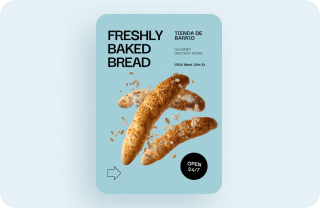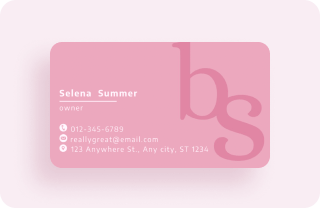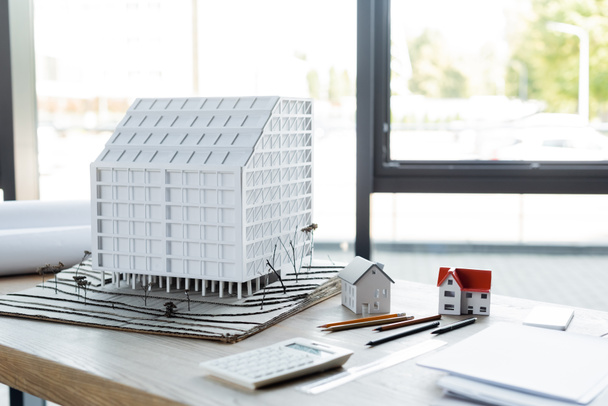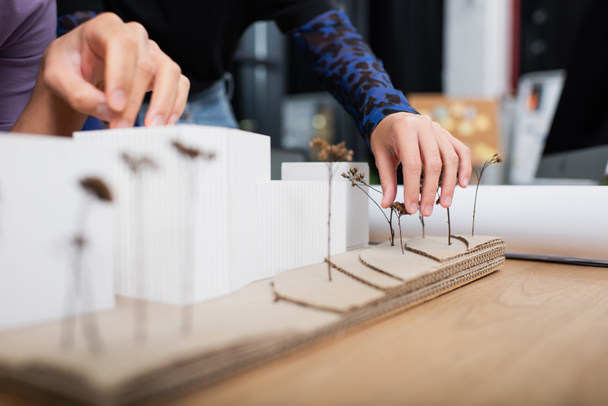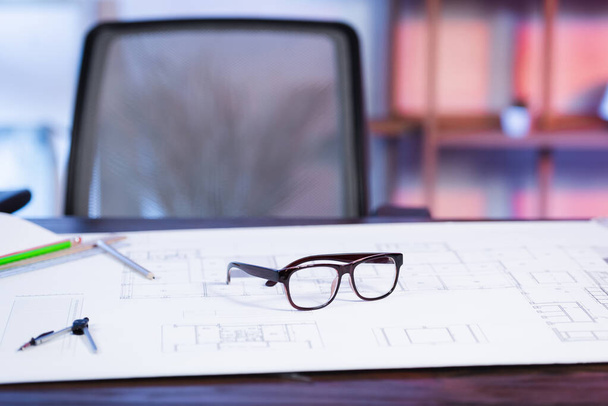Similar Royalty-Free ImagesFile ID:442859578ByIgorVetushko

Architect Engineer Design Working on Blueprint Planning Concept. Construction Concept

Paper Model of Modern House Miniature Sample of Architect Student, Glass Wall and Energy Saving Home in Concept

Architect working on blueprint. Architects workplace - architectural project, blueprints, ruler and divider compass. Construction concept. Engineering tools. Top view

Businesswoman drinking coffee while working on project while sitting in caf . High quality photo

Architectural blueprints and blueprint rolls and a drawing instruments are set on the architects worktable

Close up of paper with blueprints plans on table in architectural office. Industrial sketch with building layout and construction design to plan urban architecture project and strategy.
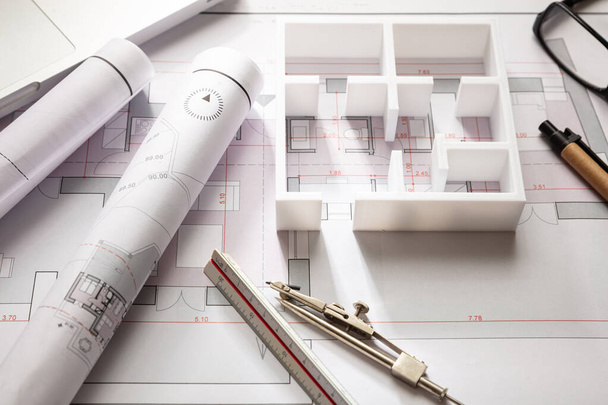
Residential building project architectural design, blueprint plans and house model, closeup view
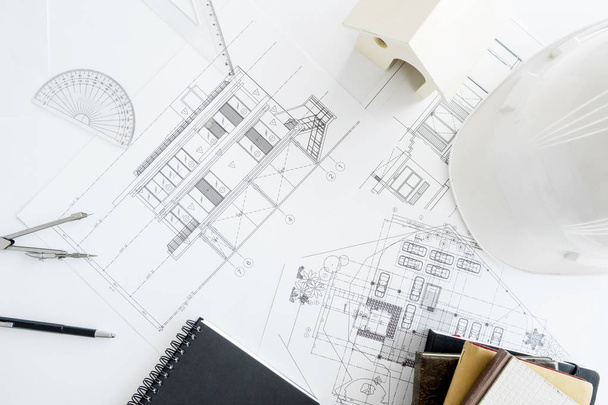
Construction equipment. Repair work. Drawings for building Architectural project, blueprint rolls and divider compass on table. Engineering tools concept with copy space
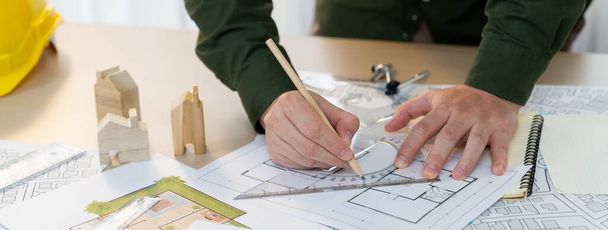
Professional engineer measuring the blueprint. Professional engineer working architectural project at studio on a table with yellow helmet and architectural equipment scatter around. Delineation.
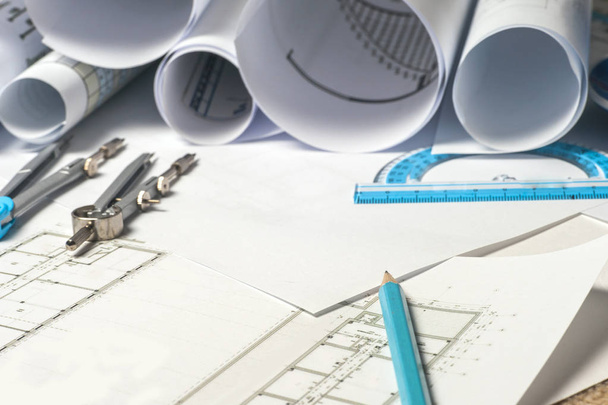
Workplace of architect - Architect rolls and plans.architectural plan,technical project drawing. Engineering tools view from the top. Construction background.

Female architect engineer office desk. Blueprint plans, building project architectural design and a pink computer keyboard

Workplace of architect - Architect rolls and plans.architectural plan,technical project drawing. Engineering tools view from the top. Construction background.

Architectural custom remodeling on kitchen project makes to the kitchen a process of design blueprint drawing
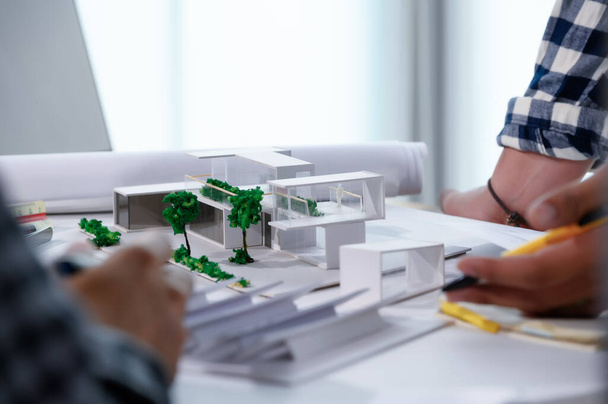
Architect Student Discussion and Meeting About Home Design with Paper Model of Modern House Miniature Sample of Architect Student, Glass Wall and Energy Saving Home in Concept.

Interior designer holding hand drawing pencil sketch of a bathroom. Interior design projects concept
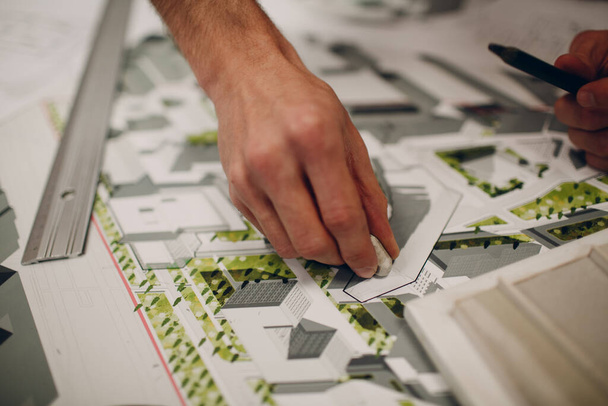
Architect with eraser rubber blueprints and layout design project at office bureau
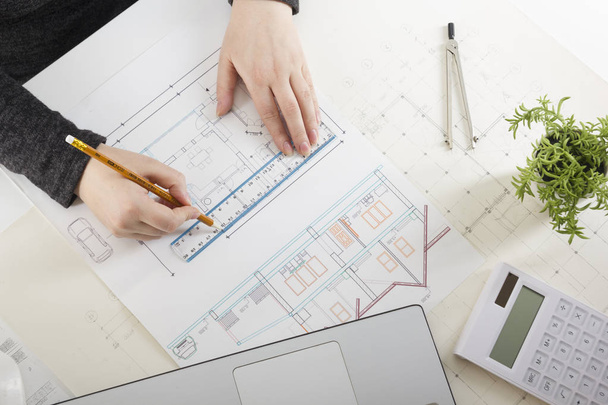
Architects working on blueprint. Architects workplace - architectural project, blueprints, ruler, calculator, laptop and divider compass. Construction concept. Engineering tools.
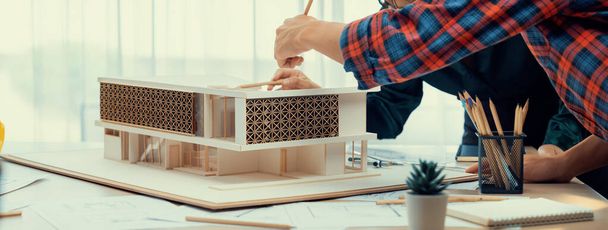
Architect engineer team discussion about house construction. Interior designer working together and brainstorming to analysis house structure. Creative design and teamwork concept. Burgeoning..
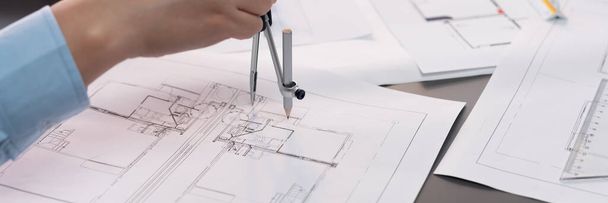
Architect or engineer working on building blueprint, contractor designing and drawing blueprint layout for building construction project. Civil engineer and architectural design concept. Insight

Architect working on blueprint. Architects workplace - architectural project, blueprints, ruler and divider compass. Construction concept. Engineering tools. Top view

Mockup of architectural concept, Drawing tool and engineer drawing on blueprint with roll blueprint.

Interior architect designer at workstation table designing house interior blueprint and choosing mood board samples. Creative hand drawing sketch plan for house renovation or design concept. Insight
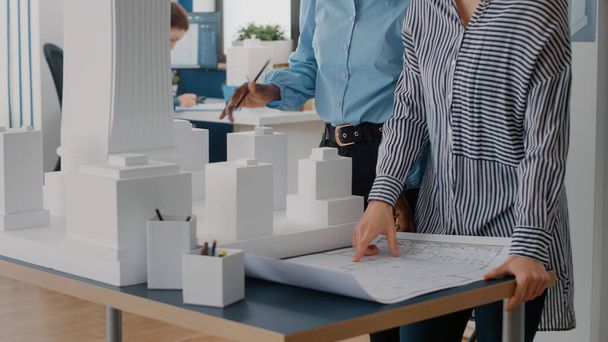
Close up of diverse team of women working on blueprints design in office. Multi ethnic architects using industrial print on table to plan construction layout for architecture project.

Architect engineer office desk. Blueprint plans and house model, Residential building project architectural design
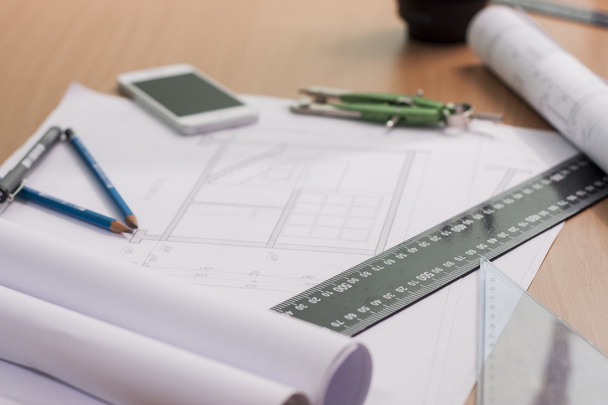
Architectural blueprints and blueprint rolls and a drawing instruments are set on the architects worktable

Workplace of architect - Architect rolls and plans.architectural plan,technical project drawing. Engineering tools view from the top. Construction background.

Great concept of engineering design, engineer working on architectural design.
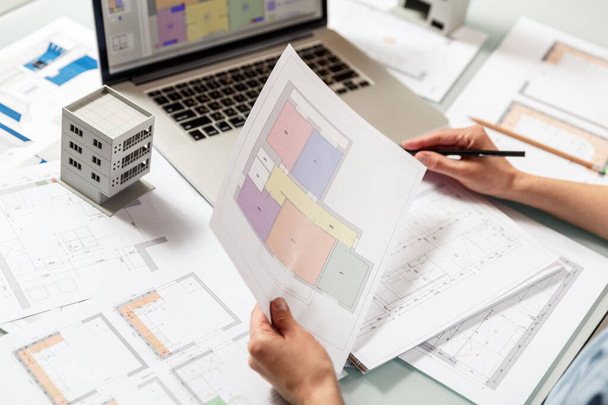
Interior designer working with an apartment plans in a studio, with blueprints and laptop on a table. Architectural desigh bureau working concept
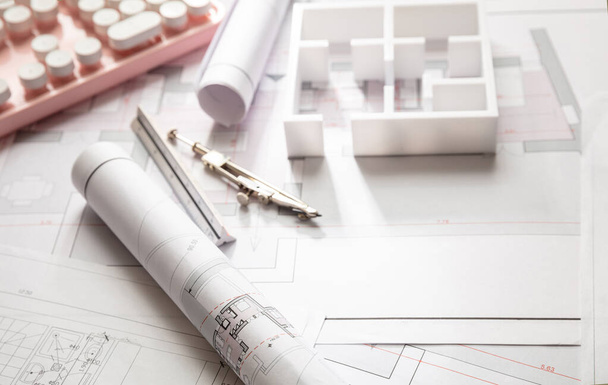
Female architect engineer office desk. Blueprint plans, building project architectural design and a pink computer keyboard
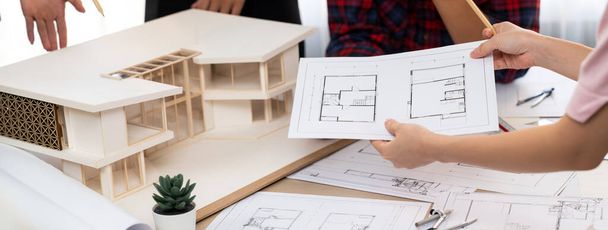
Architect team analysis and brainstorming about house construction at meeting table with house model, blueprint and architectural equipment scatter around. Creative design and teamwork. Burgeoning.

Architect engineer office desk. Blueprint plans and house model, Residential building project architectural design
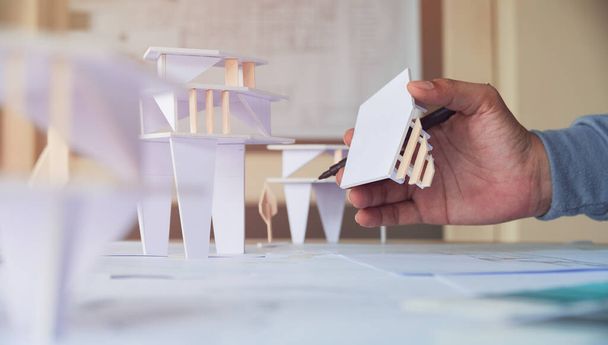
Architect design working drawing sketch plans blueprints and making architectural construction model in architect studio

Architects working on blueprint. Architects workplace - architectural project, blueprints, ruler, calculator, laptop and divider compass. Construction concept. Engineering tools.

Architect Student Discussion and Meeting About Home Design with Paper Model of Modern House Miniature Sample of Architect Student, Glass Wall and Energy Saving Home in Concept.

Architect Student Discussion and Meeting About Home Design with Paper Model of Modern House Miniature Sample of Architect Student, Glass Wall and Energy Saving Home in Concept.

Engineering and architecture drawings on workplace. Architect Desk with Engineering blueprint. Plan drawings.
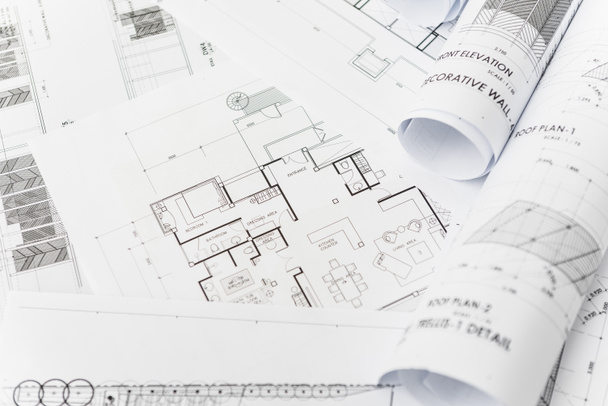
Architectural for construction drawings with roll of blueprint
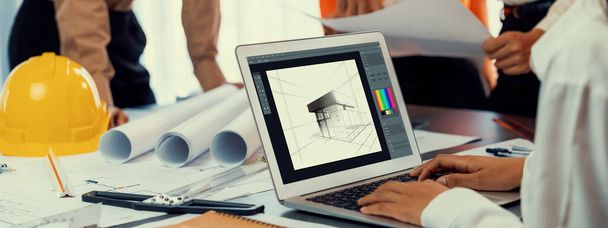
Engineer and architect working together brainstorming and designing blueprint using laptop working with architectural software for precise digital interior or structure design. Insight
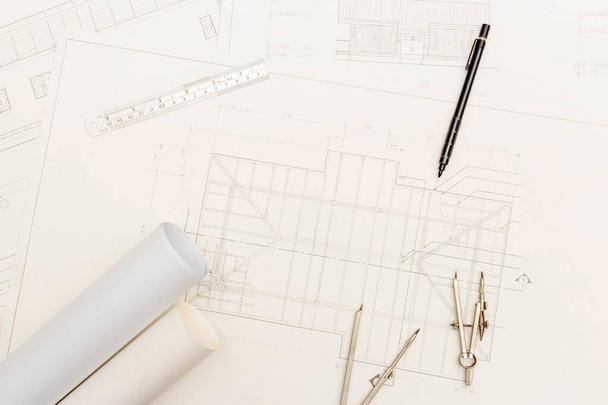
Mockup of architectural concept, Top view of drawing tools and engineer drawing on blueprint.
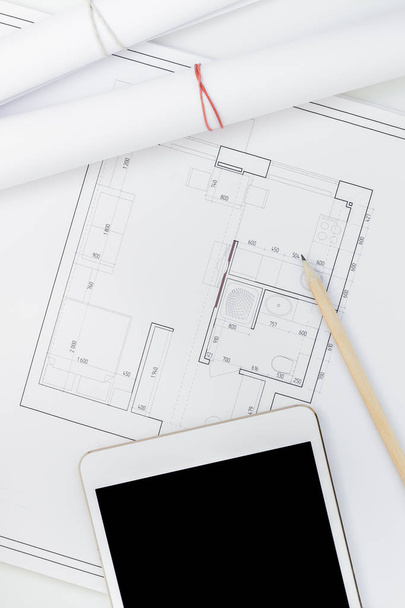
Creative flat lay overhead top view blueprints architectural flat project plan and office supplies on decorator white table workspace with swatches tools and equipment background copy space concept
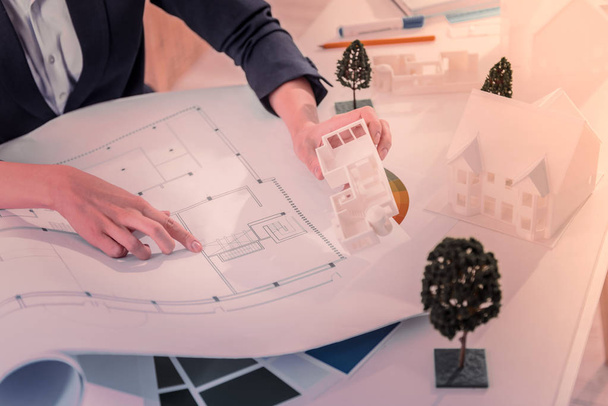
Future home. Professional designer sitting at her workplace and preparing project presentation
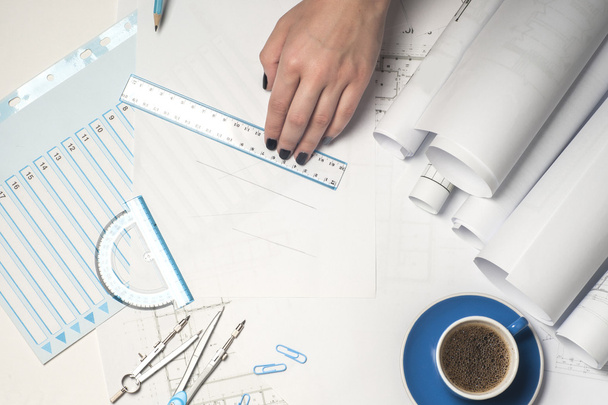
Architect working on blueprint. Architects workplace - architectural project, blueprints, ruler and divider compass. Construction concept. Engineering tools. Top view

Architect or engineer working on building blueprint, contractor designing and drawing blueprint layout for building construction project. Civil engineer and architectural design concept. Insight
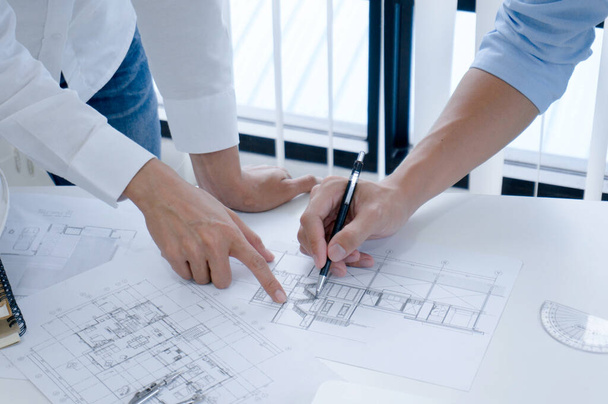
Colleagues interior designer Corporate Achievement Planning Design on blueprint Teamwork Concept with compasses

Architect designer draws a sketch of the project on white paper. Engineering blueprints.
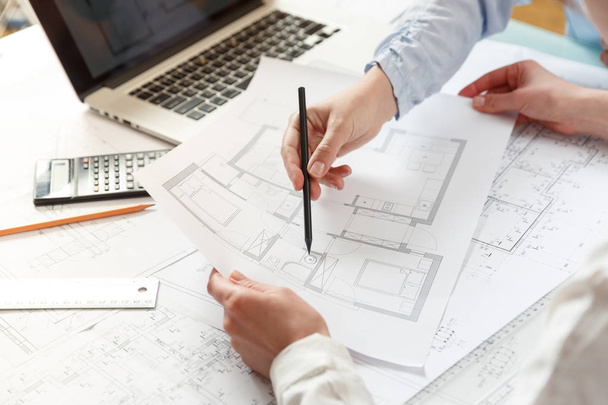
Young female architect and designer working on blueprint project of new apartments. Photo concept of work on technical drawings

Mockup of architectural concept, Top view of drawing tools and engineer drawing on blueprint.

Architect design working drawing sketch plans blueprints and making architectural construction model in architect studio

Architect design working drawing sketch plans blueprints and making architectural construction model in architect studio
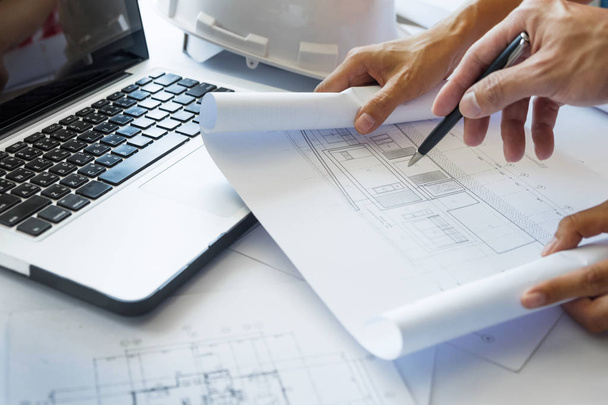
Architects engineer discussing at the table with blueprint - Closeup on hands and project print.
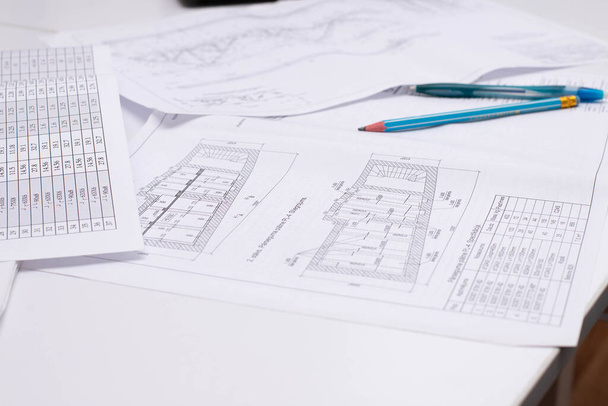
Drawings of a construction engineer on a sheet of paper and tables with numbers lie on the table along with a pencil and pen

Workplace of architect - Architect rolls and plans.architectural plan,technical project drawing. Engineering tools view from the top. Construction background.

Architect or engineer working on table show work for business project
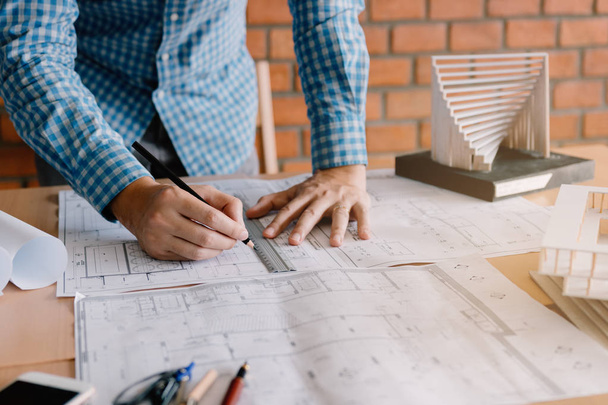
Engineering or architect reviewing blueprints and holding pencil on desk at home office.

Professional engineer measuring the blueprint. Professional engineer working architectural project at studio on a table with yellow helmet and architectural equipment scatter around. Delineation.

Architectural project
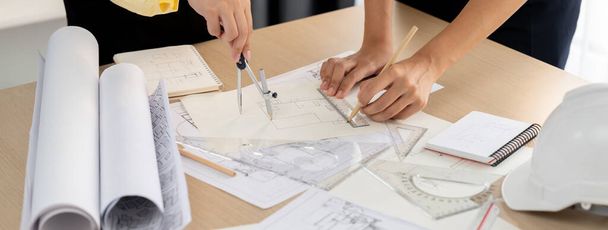
Professional architect team used divider measure during draft blueprint on table with architectural document, safety helmet and blueprint scatter around. Closeup. Focus on hand. Delineation.
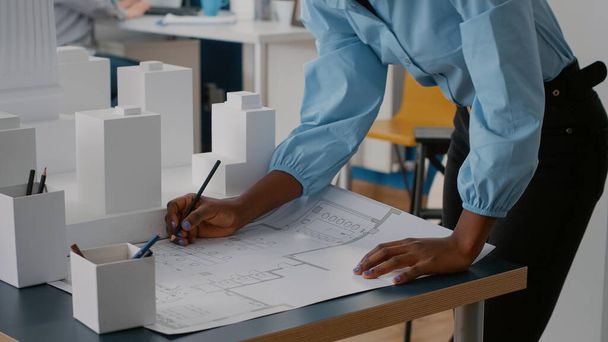
Close up of woman looking at blueprints plans to work on architecture project. Architect working with layout print on paper to design construction structure for urban development.

Creative flat lay overhead top view blueprints architectural flat project plan and office supplies on decorator square table workspace with swatches tools and equipment background copy space concept
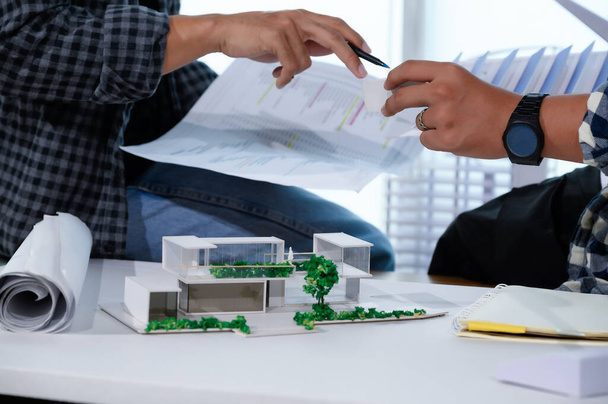
Asian Architect Students Studying Modern House Design and Finding Ways to Utilize Natural Alternative Energy or Use Natural Renewable Energy, Concepts of Eco-Friendly Living for a Sustainable Future.

Work desk of the architect of the design project sketches. Workplace of a civil engineer creating blueprints. Top view.
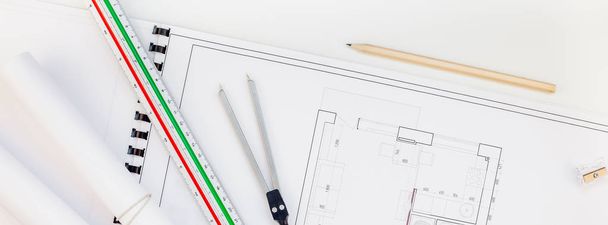
Creative flat lay long wide banner top view blueprints architectural flat project plan and office supplies on decorator white table workspace swatches tools equipment background copy space concept
