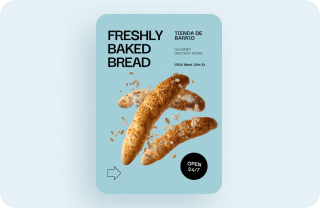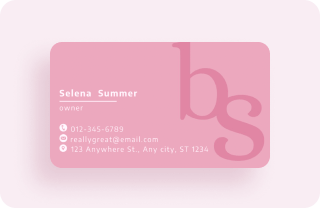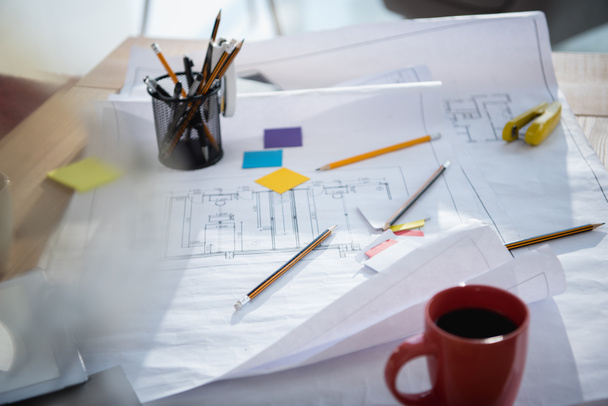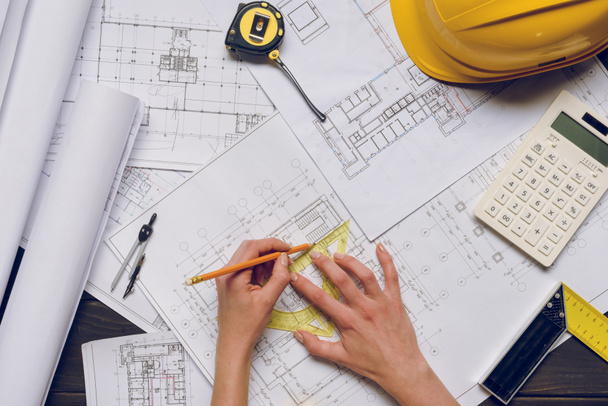Similar Royalty-Free ImagesFile ID:442859578ByIgorVetushko
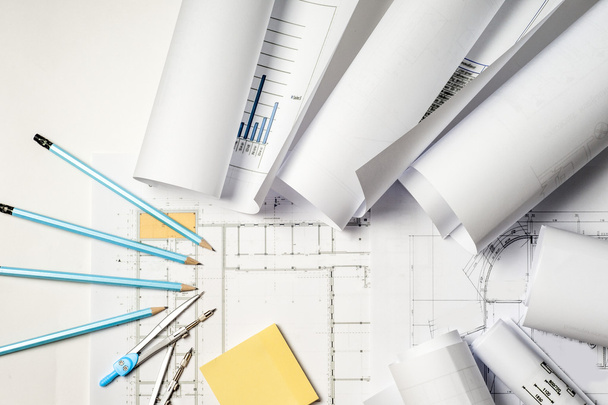
Workplace of architect - Architect rolls and plans.architectural plan,technical project drawing. Engineering tools view from the top. Construction background.
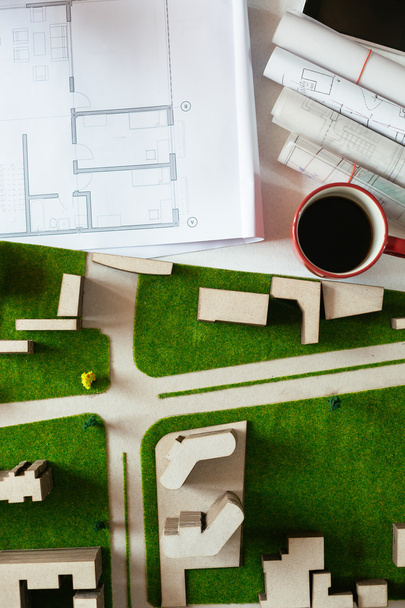
Top view of architect drawing on architectural project

Group of interior designer team in meeting, discussing with engineer on interior design and planning for house project blueprint and model, choosing color sample and mood board materials. Insight

Man working on his plane project at the office.

Architect team analysis and brainstorming about house construction at meeting table with house model, blueprint and architectural equipment scatter around. Creative design and teamwork. Burgeoning.

Interior architect designer at table designing hand drawing house interior blueprint sketch using architecture software, choosing mood board samples for modern precise house renovation design. Insight

Workplace of architect - Architect rolls and plans.architectural plan,technical project drawing. Engineering tools view from the top. Construction background.

Creative flat lay long wide banner top view blueprints architectural flat project plan office supplies decorator white table workspace with swatches tools and equipment background copy space concept

Architect working on blueprint. Architects workplace - architectural project, blueprints, ruler and divider compass. Construction concept. Engineering tools. Top view

Interior architect designer at table designing hand drawing house interior blueprint sketch using architecture software, choosing mood board samples for modern precise house renovation design. Insight

Workplace of architect - Architect rolls and plans.architectural plan,technical project drawing. Engineering tools view from the top. Construction background.

Workplace of architect - Architect rolls and plans.architectural plan,technical project drawing. Engineering tools view from the top. Construction background.

Architectural designed building blueprint layout and engineer tool for designing blueprint with contractor project document on engineer workspace table in office with safety helmet or hardhat. Insight
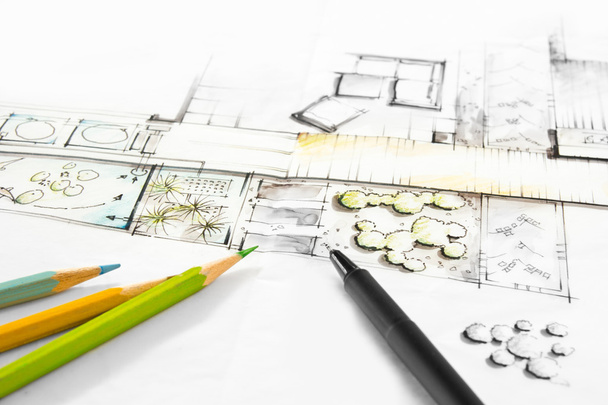
Gartenplanung - handgezeichnete Detailskizze

Architect working on blueprint. Architects workplace - architectural project, blueprints, ruler and divider compass. Construction concept. Engineering tools. Top view
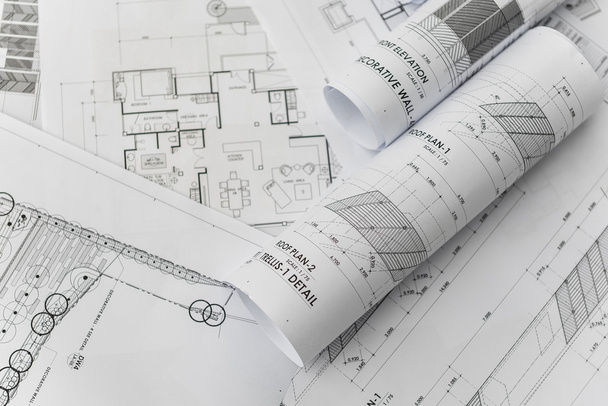
Architectural for construction drawings with roll of blueprint

Architectural Office desk background construction project ideas concept, With drawing equipment
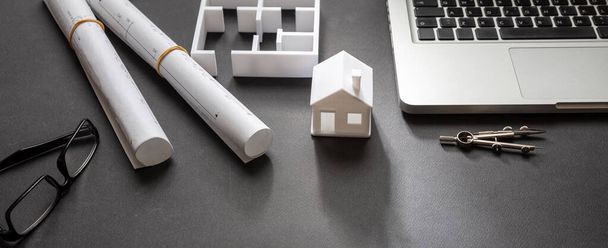
Architect engineer office desk. Blueprint plans and house model, Residential building project in black and white, banner

Architect engineer working on house blueprint of real estate project at workplace. building construction concept
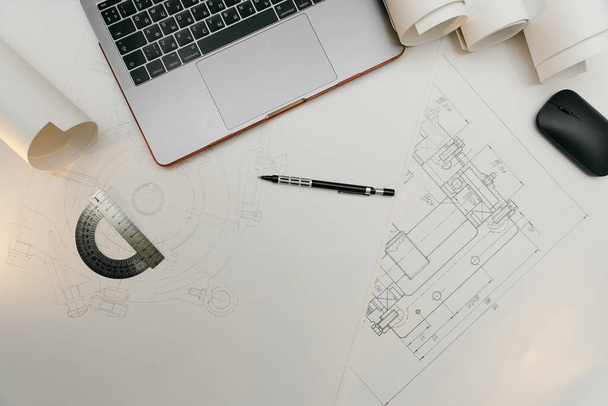
Engineering drawings, protractor, notebook, term paper or diploma project. Applied mechanics. High quality photo
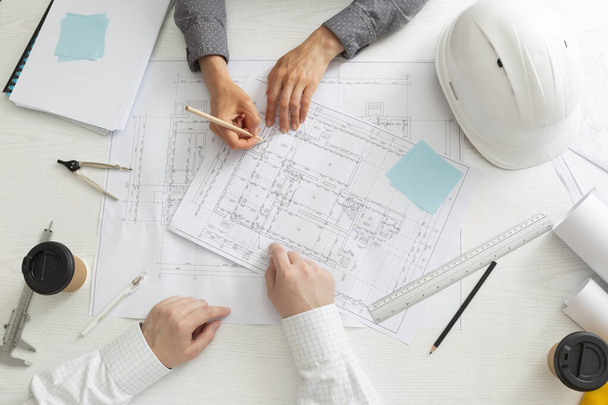
Architects working with blueprints and blueprint on table

Engineering colleagues interior designer Corporate Achievement Planning Design on blueprint Teamwork Concept with compasses

Hands use pencil with a protractor. Architectural Project drawings with tools. Architects workplace. Engineering Interior designer's working table. Workspace
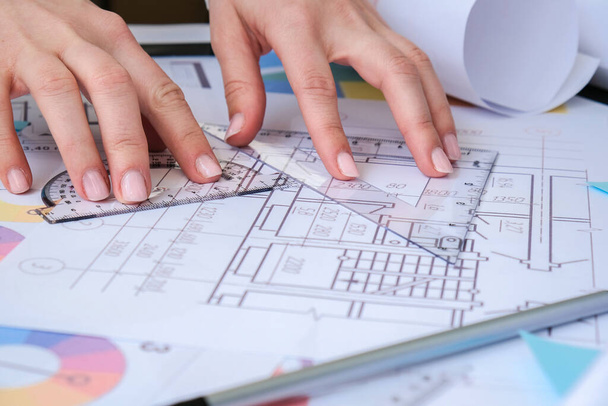
Hands use pencil with a protractor. Architectural Project drawings with tools. Architects workplace. Engineering Interior designer's working table. Workspace
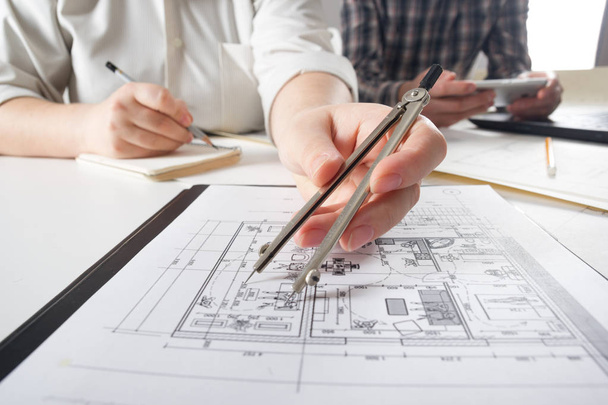
Architects working on blueprint. Architects workplace - architectural project, blueprints, ruler, calculator, laptop and divider compass. Construction concept. Engineering tools.

Construction cost estimation concept. Blue piggy bank, calculator and blank notepad on blueprint plans. Architect engieer office desk flat lay,

Miniature copy. Close up of tender female hands supporting plastic model of house and blueprint lying on surface

Professional engineer measuring the blueprint. Professional engineer working architectural project at studio on a table with yellow helmet and architectural equipment scatter around. Delineation.

Engineers working with blueprints close up
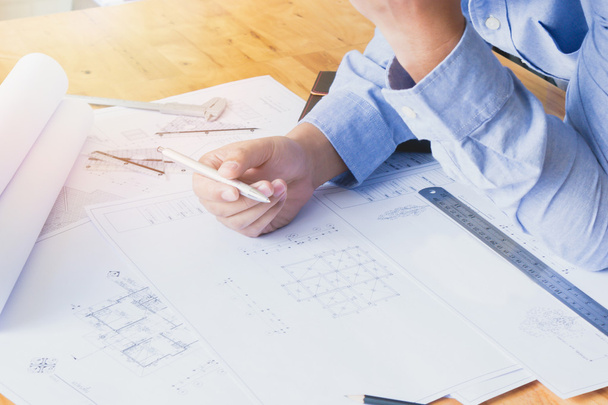
Architects concept, Architects working with blueprints in the office

Drafting interior house design by architect designer planning home layout on blueprint paper on office desk. Architect carefully drawing home interior layout with pencil and tool. Iteration

Workplace of architect - Architect rolls and plans.architectural plan,technical project drawing. Engineering tools view from the top. Construction background.

Attractive young female architect in suit at construction site working with blueprint
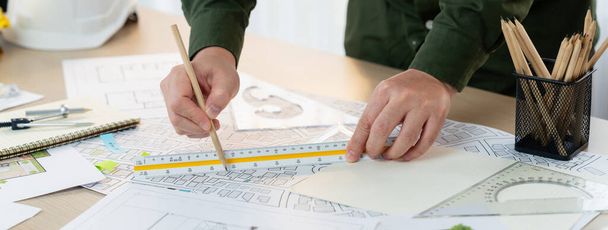
Professional engineer measuring the blueprint. Professional engineer working architectural project at studio on a table with yellow helmet and architectural equipment scatter around. Delineation.

Plans and glasses with pen
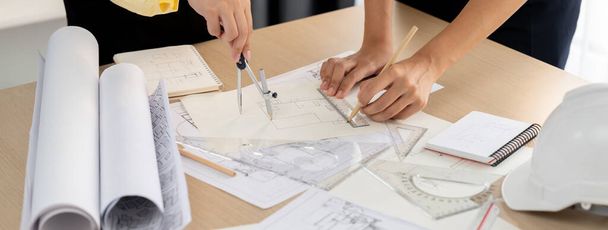
Professional architect team used divider measure during draft blueprint on table with architectural document, safety helmet and blueprint scatter around. Closeup. Focus on hand. Delineation.

Workplace of architect - Architect rolls and plans.architectural plan,technical project drawing. Engineering tools view from the top. Construction background.

Young architect working on real estate project with partner at workplace. Male engineer hand discussing with colleague on living house blueprint at office. Business, people, construction and building concept

With House Model And Stack Of Coins On Desk. High quality photo

Workplace of architect - Architect rolls and plans.architectural plan,technical project drawing. Engineering tools view from the top. Construction background.
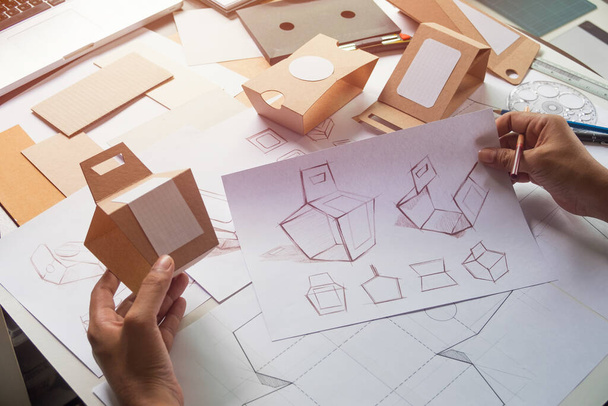
Designer sketching drawing design Brown craft cardboard paper product eco packaging mockup box development template package branding Label . designer studio concept .
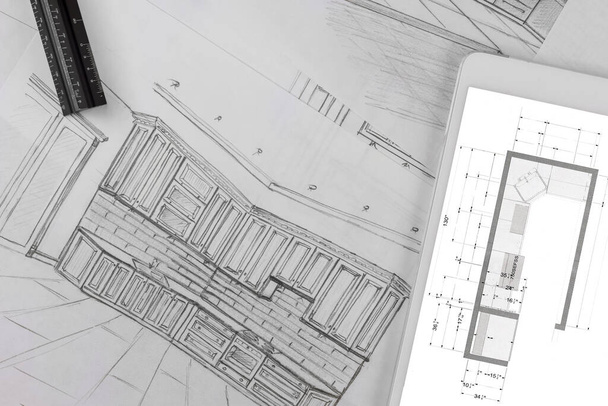
Architectural kitchen project makes a blueprint according to the custom kitchen design drawing

Designer sketching drawing design Brown craft cardboard paper product eco packaging mockup box development template package branding Label . designer studio concept .

Man working on his plane project at the office.

Work desk of the architect of the design project sketches. Workplace of a civil engineer creating blueprints. Top view.

Worker, architect and engineer work on real estate construction project oratory planning with cartography and cadastral map of urban town area to guide to construction developer business plan of city

Colleagues interior designer Corporate Achievement Planning Design on blueprint Teamwork Concept with compasses.

Top view of young professional asian architect engineer hands taking note about construction house building with architectural model, equipment and blueprints placed on working table. Manipulator.

Mockup of architectural concept, Drawing tool and engineer drawing on blueprint with roll blueprint.
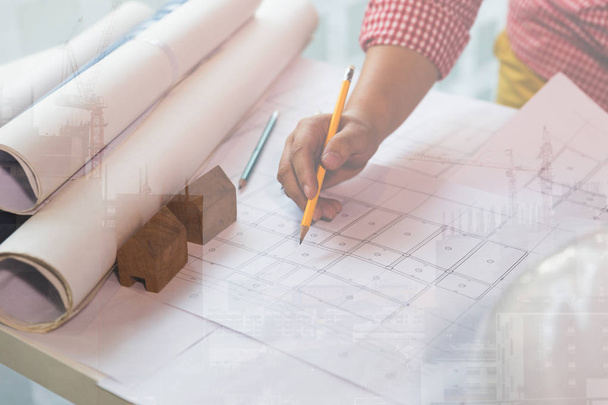
Architect or engineer working on blueprint at workplace - architectural project, Construction concept, double exposure with crane and building under construction

Workplace of architect - Architect rolls and plans.architectural plan,technical project drawing. Engineering tools view from the top. Construction background.

Closeup of professional architect hand measuring house model by using ruler and architectural equipment at modern office. Creative business design concept. Focus on hand. Immaculate.

Creative flat lay overhead top view blueprints architectural flat project plan and office supplies on decorator white table workspace with swatches tools and equipment background copy space concept
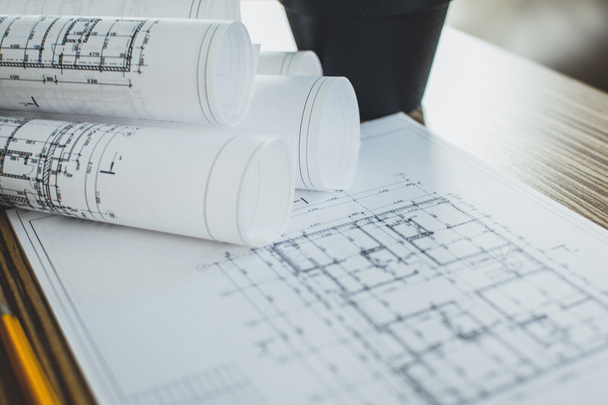
Close-up of project drawings lying on a wooden table

Architectural designed building blueprint layout and engineer tool for designing blueprint with contractor project document on engineer workspace table in office with safety helmet or hardhat. Insight
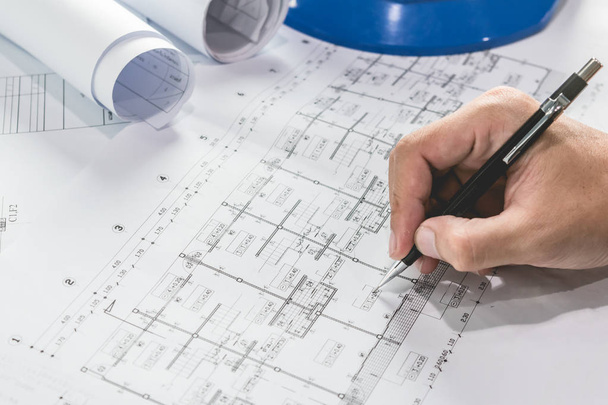
Engineering diagram blueprint paper drafting project sketch architectural,selective focus.
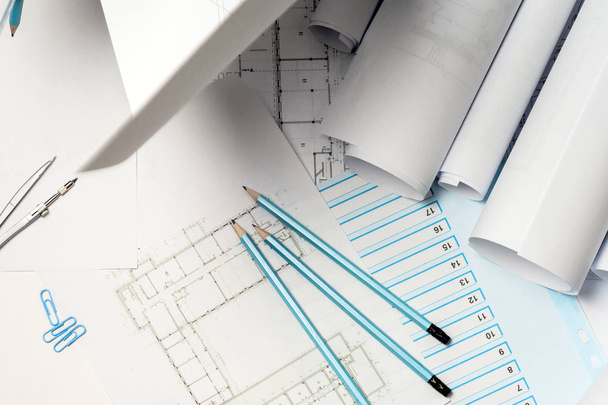
Architect working on blueprint. Architects workplace - architectural project, blueprints, ruler and divider compass. Construction concept. Engineering tools. Top view

Professional male architect using ruler to measure house model length while young beautiful caucasian colleague using laptop to analyzed data on meeting table with house model. Immaculate.

Architect or engineer working on table show work hand for business project

Top view of a woman drawing geometric shapes on white paper with pencil, ruler, compass. architectural design concept.

Professional man tailor during work with sewing patterns. Fashion design concept.

Workplace of architect - Architect rolls and plans.architectural plan,technical project drawing. Engineering tools view from the top. Construction background.

Architecture plans.

Architect team analysis and brainstorming about house construction at meeting table with house model, blueprint and architectural equipment scatter around. Creative design and teamwork. Burgeoning.

Workplace of architect - Architect rolls and plans.architectural plan,technical project drawing. Engineering tools view from the top. Construction background.

Blueprints and laptop on the desk
