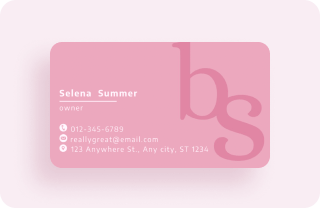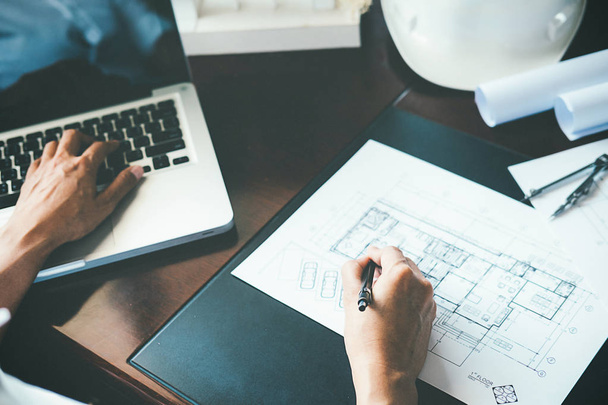
Architect Engineer Design Working on Blueprint Planning Concept. Construction Concept
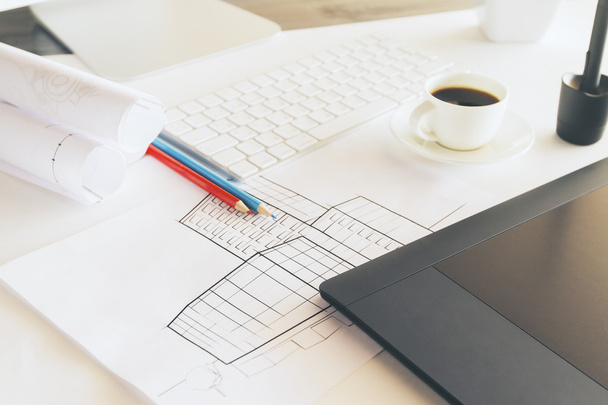
Closeup of desktop with construction sketch, graphic tablet, coffee cup and other items

Professional Architect Looking At Construction Plans

Architect Engineer Design Working on Blueprint Planning Concept. Construction Concept
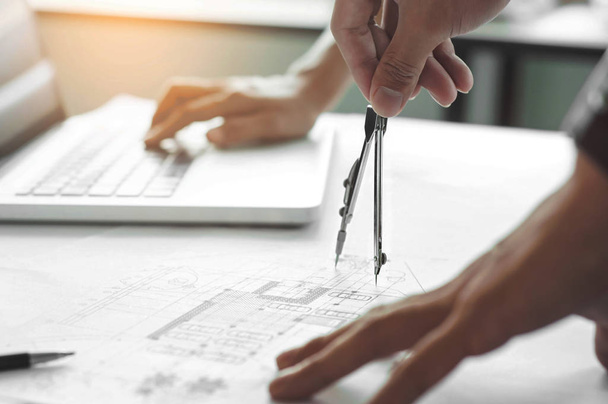
Engineer architects discussing on the table with blueprint
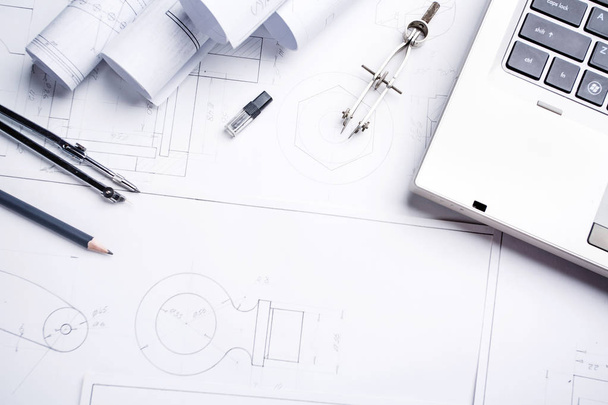
A notebook, a pencil, a compass and rolls with drawings on the table in the architect. Design and working drawings with pencils, rule and compasses

Architects engineer discussing at the table with blueprint - Closeup on hands and project print.

Hand of young engineering man drawing on blueprint at table in office room.

Engineering drawings, protractor, notebook, term paper or diploma project. Applied mechanics. High quality photo
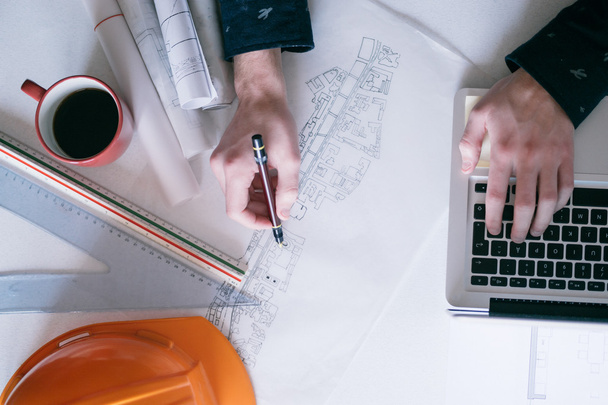
Tools to design a new home

Architects used a compasses to measure the scale on the blueprint.

Architect Engineer Design Working on Blueprint Planning Concept. Construction Concept
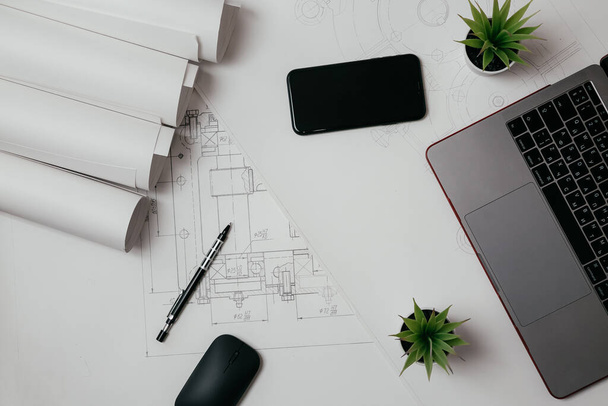
Laptop, phone and rolls of drawings on the Desk in engineering. architectural background with rolls of technical drawings. High quality photo

Creative architect projecting on the big drawings in the dark loft office or cafe with dark and retro style
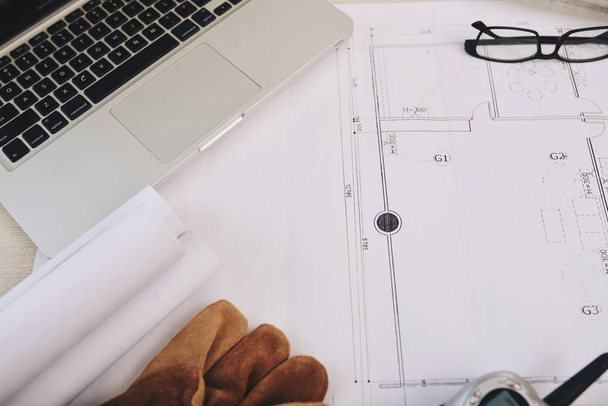
Close-up image of blueprint on table of architect
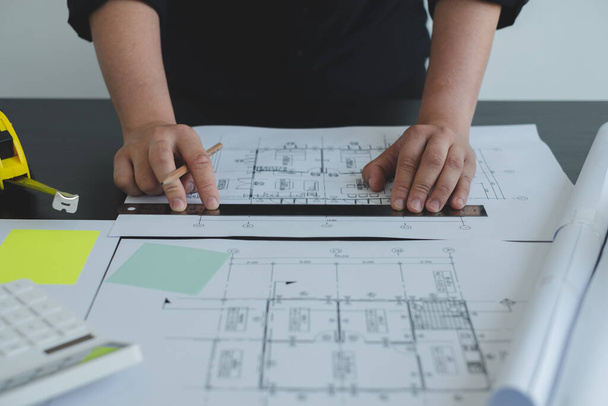
Architects or engineers working construction and drawing construction plans, printing, writing on-site construction sites. Home design concept.
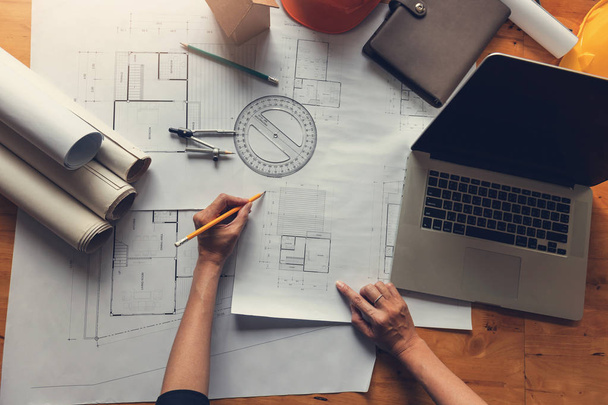
Engineer and Architect concept, Engineer Architects office team working with blueprints, Vintage Effect
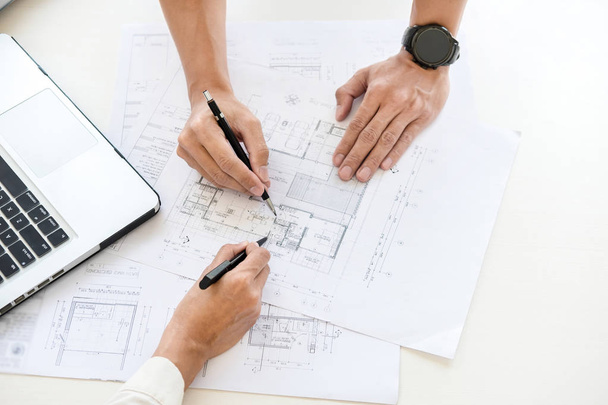
Close-up Of Person's engineer Hand Drawing Plan On Blue Print with architect equipment, Architects discussing at the table, team work and work flow construction concept.
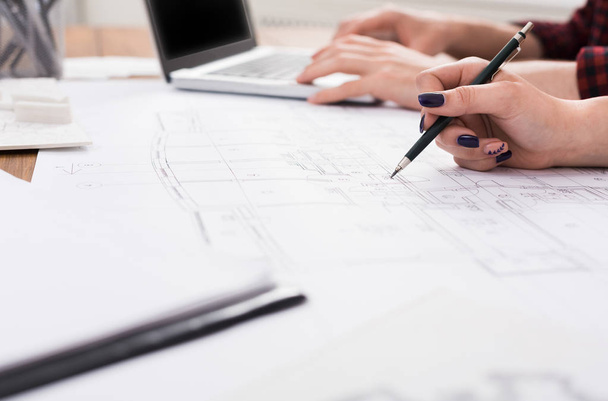
Unrecognizable architects discussing building plan. Designers team working with new project in office, copy space

Engineering drawings, protractor, notebook, term paper or diploma project. Applied mechanics. High quality photo

Architect engineer working on house blueprint of real estate project at workplace. construction & building concept.

Architect engineer office desk. Blueprint plans, blank notepad and a computer keyboard, copy space, top view
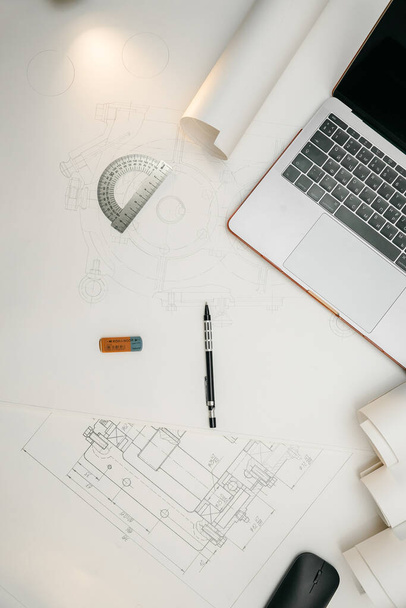
Engineering drawings, protractor, notebook, term paper or diploma project. Applied mechanics. High quality photo

Construction engineering or architect hands working on blueprint inspection in workplace, while checking information drawing and sketching for architecture project working.

Engineer and Architect concept, Engineer Architects and real estate agent office team working with blueprints

Young architect working on real estate project at workplace. Engineer using divider compass at office. Male hand working with living house blueprint. Business, people, construction and building concept

Architect concepts, Architects working with blueprints in the office

Close-up of blueprints with sketches of projects, laptop and a pen.
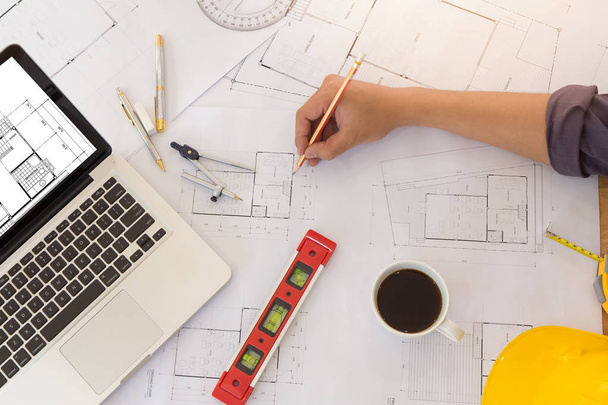
Architect concept, Architects office working with blueprints

Engineer working in office with blueprints, inspection in workplace for architectural plan, construction project ,Business construction

Workplace of engineer. Top view of laptop, notepad, and drawing tools

Pen on home interior design engineer document plan architectural. industrial drawing blueprint paper on desk.

Interior creative working home design plan blue print. Architect designer engineer document. Insurance and House trading and home design concept.
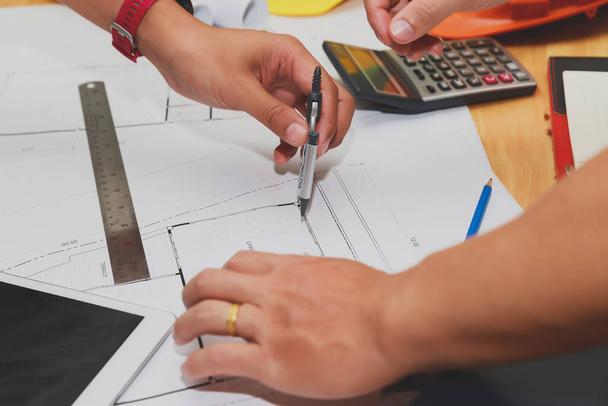
Confident team of architect working together in a office.They discussing about new startup project on desk. Architect discuss with engineer about project in office, architectural concept

Unrecognizable architects discussing building plan. Designers team working with new project in office, copy space
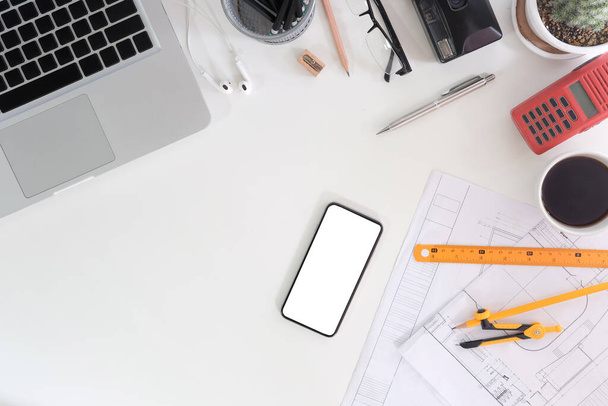
Engineering and architecture workspace with smart phone, laptop, blueprints, measurement and portable radio transceiver.

Architect or Engineer meeting working with partner on blueprint for architectural project in progress, construction and structure concept.

Architects engineer discussing at the table with blueprint - Closeup on hands and project print.



