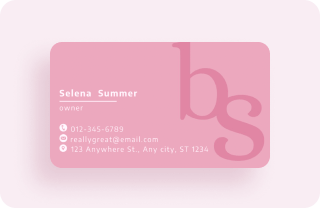Filters
Stock royalty-free photos and images of Drafting
Discover unlimited high resolution images of Drafting and stock visuals for commercial use.

Drawing tools with compass
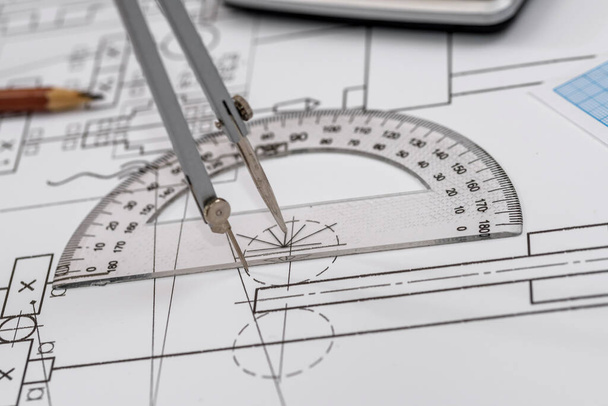
Drawing tool scale on technical sketch close up
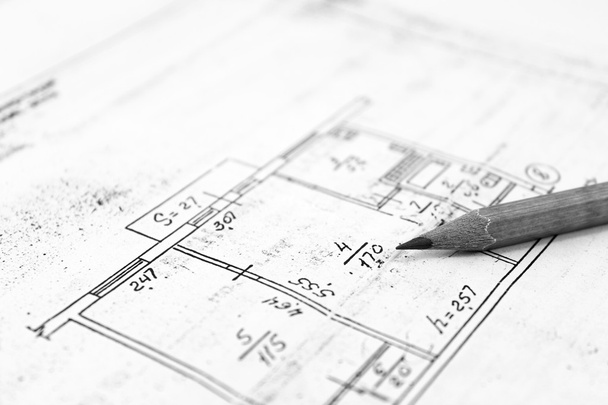
Detailed architectural plan, plans of building

Drawing tools with compass
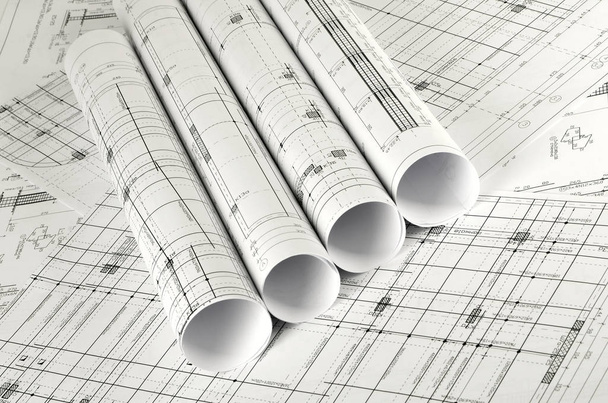
Engineering drawing ,project paper
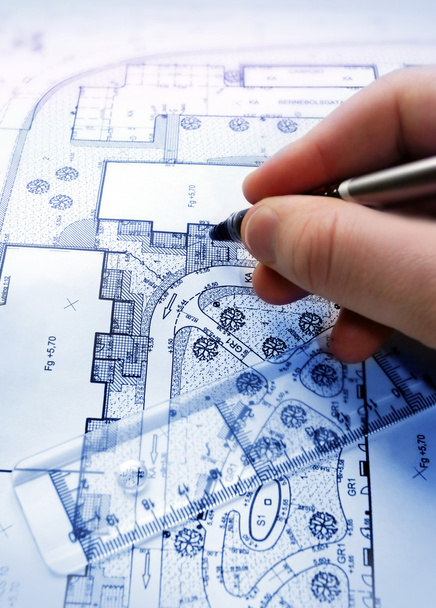
Architect with a plan
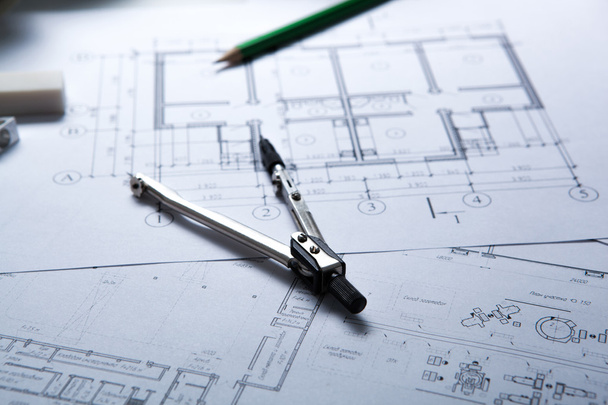
Drawing on paper and tools close up

Compass on the details of the industrial drawing. compasses and blueprint. selective focus

Architectural for construction drawings with roll of blueprint

Engineering diagram blueprint paper drafting project sketch architectural,selective focus.

Industrial drawing detail and several drawing tools. Technical drawings by compass.

Designers discussing on drawing plan

Drawing tools with compass

Architecture project creation tools

Drawing tools with compass

Micrometer compass and ruler on blueprint.
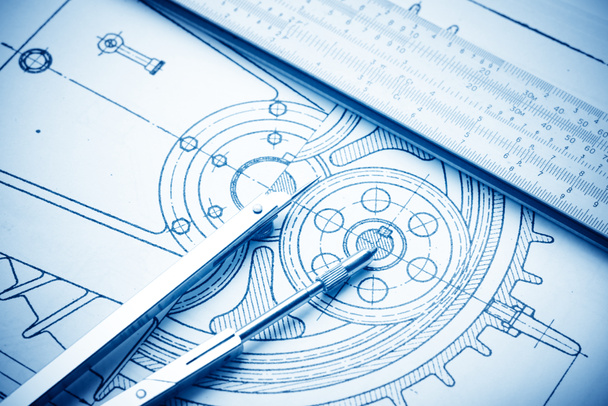
Industrial drawing detail and several drawing tools
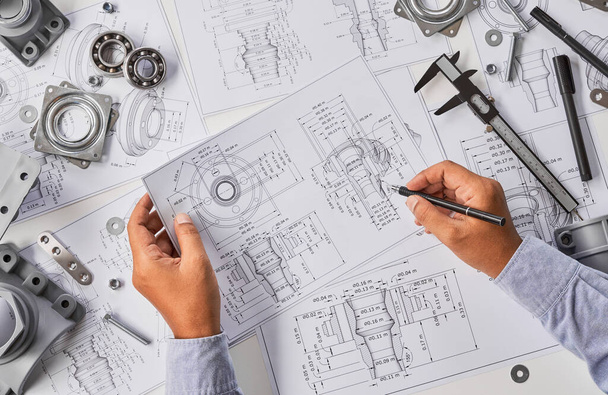
Engineer technician designing drawings mechanicalparts engineering Enginemanufacturing factory Industry Industrial work project blueprints measuring bearings caliper tools

Male architect working on a bluprint, close up on hand and bluprint.
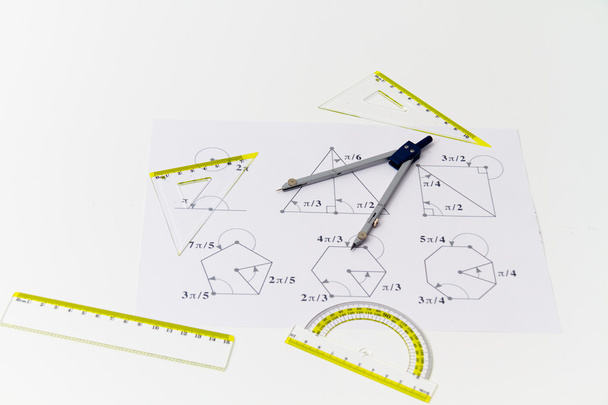
Drawing tools with compass

Drawing detail and drawing tools

Mechanical engineering background

Schematic rawing with compass, pencil and ruler.

Technical drawings with the Ball bearings

Mechanical ratchets, drafting and mouse

Compasses on white background. Close-up.

Architecture blueprint & tools
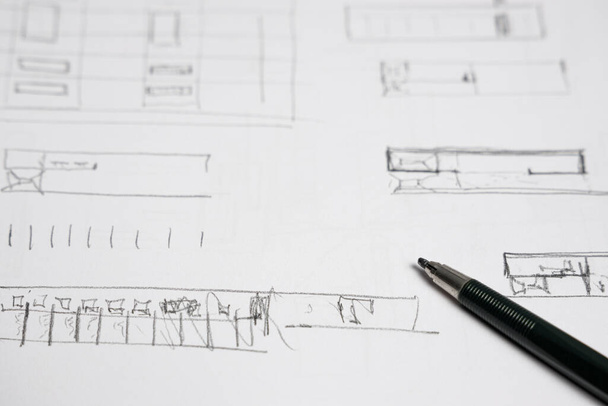
Architecture plan sketches with mechanical pencil

An engineer's technical drawings and other office material close-up

Drawing equipment on detailed architects house plans

Drawing tools with compass

Architect rolls and plans.architectural plan,technical project drawing
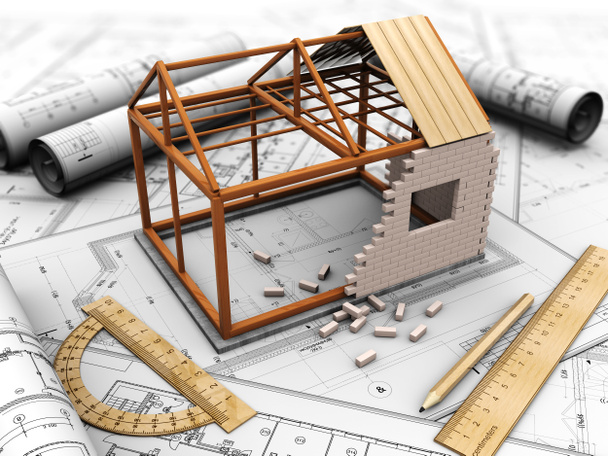
House project with model, pencil and rules

Drawing tools with compass
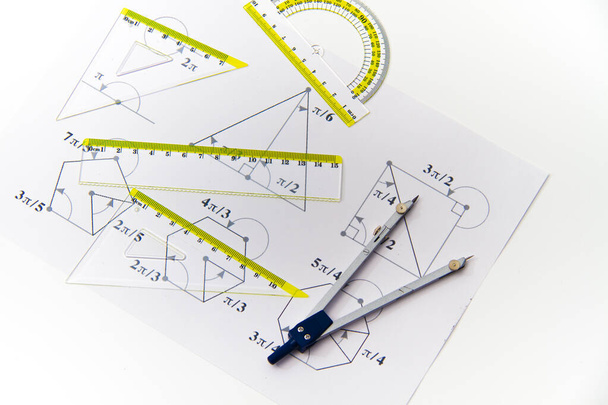
Drawing tools with compass

Technical drawings with the Ball bearings

Architect reviewing blueprint by adjusting drawing compass
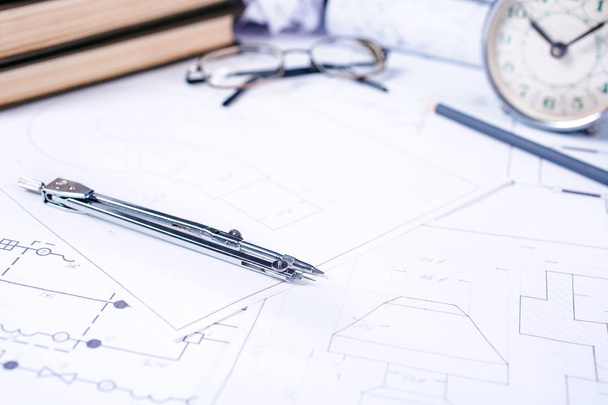
Old watch with eyeglasses and compass on industrial drawings. architectural background with rolls of technical drawings and blueprints. selective focus

The Old metal caliper and engineering drawing

Paper with technical drawings and work tool on table. place of work
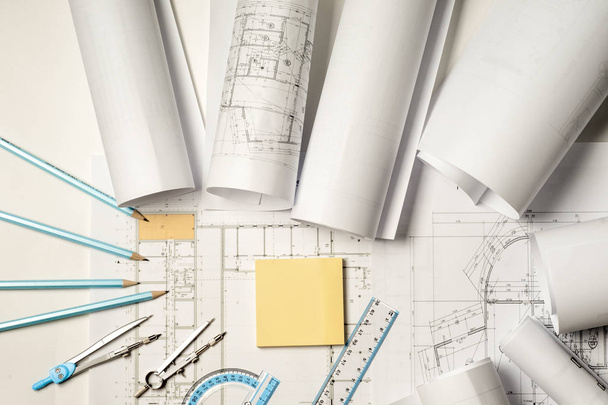
Workplace of architect - Architect rolls and plans.architectural plan,technical project drawing. Engineering tools view from the top. Construction background.
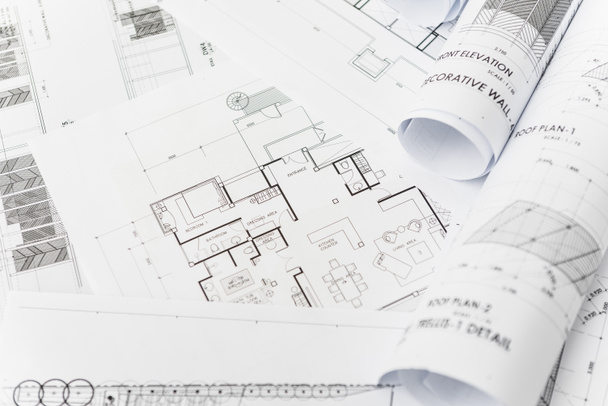
Architectural for construction drawings with roll of blueprint

Technical drawings with blueprints in rolls close up. Engineering concept
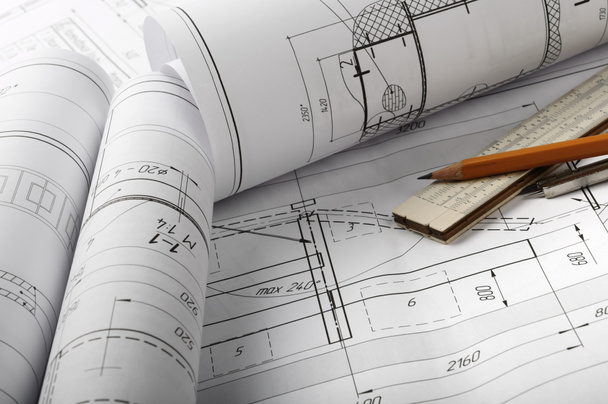
Drawing detail and drawing tools

Drawing detail and drawing tools
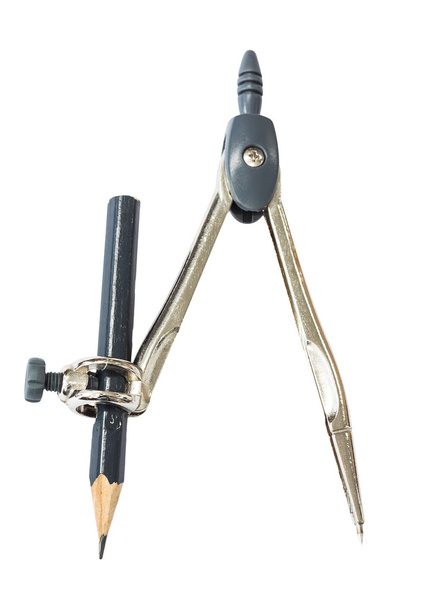
Isolated dividers with clipping path on white background

Working drawings on a wooden table. 3d render image.

Architect working on plans of new house
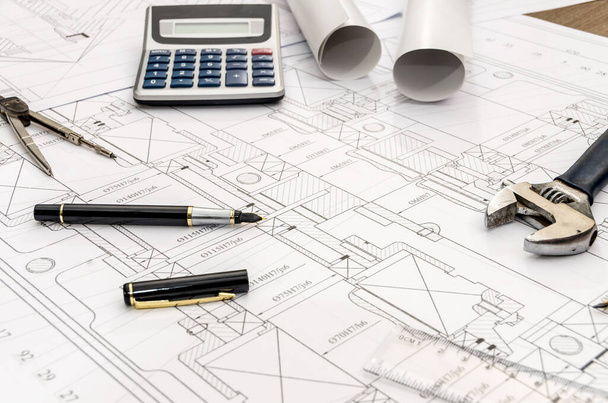
Engineer tools on sketch background top view
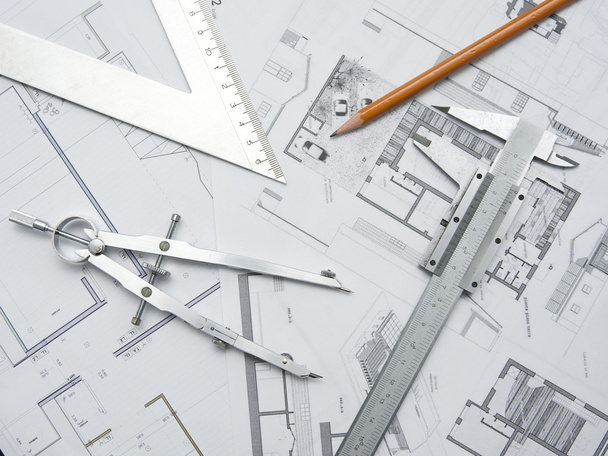
Tools and papers for planning an architecture project

Industrial drawing detail and several drawing tools

Architectural design and project blueprints drawings

Band, pencil and compasses

Pencils rulers and electrical scheme closeup
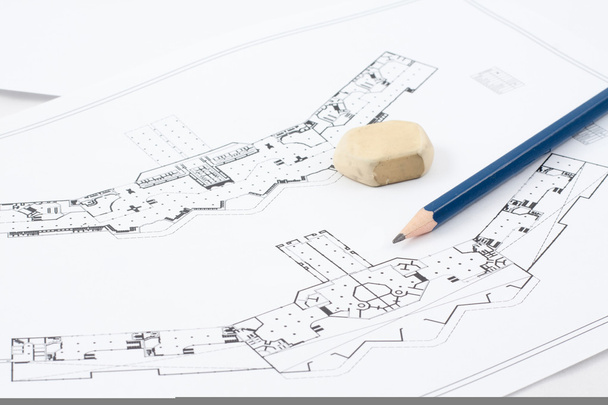
Design drawings, a pencil and rubber eraser

Engineer's drawing with rolls blueprint close up

Pointing to specific place on architectural sketches of new house

Compasses in the drawings. Design and working drawings with compasses. selective focus
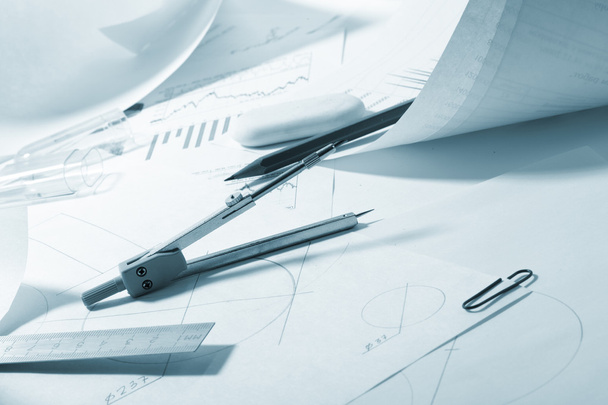
Engineer's work table
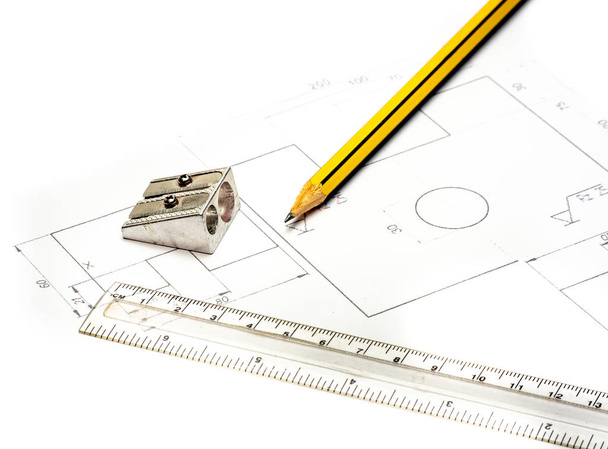
Technical drawing with pencil ruler and sharpener
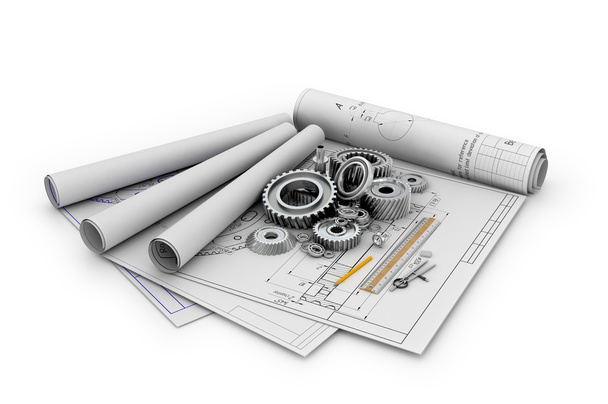
A set of gears and bearings lying on posters with blueprints.3d illustration
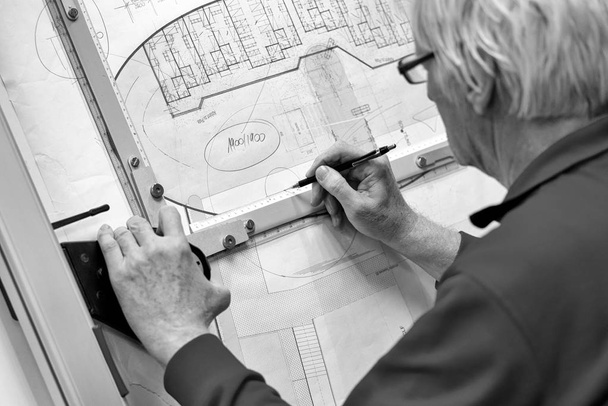
Creative engineer working with project on drawing board in office

Close-up of draft of a chart with hand holding pencil on it
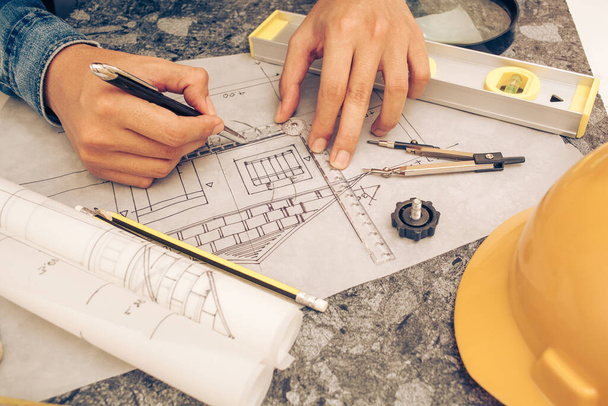
Architectural design and project blueprints drawings

Engineering diagram blueprint paper drafting project sketch architectural,selective focus.

House architectural project sketch 3d illustration

Isolation of several drawings for the engineer jobs Project drawings

Pointing to specific place on architectural sketches of new house
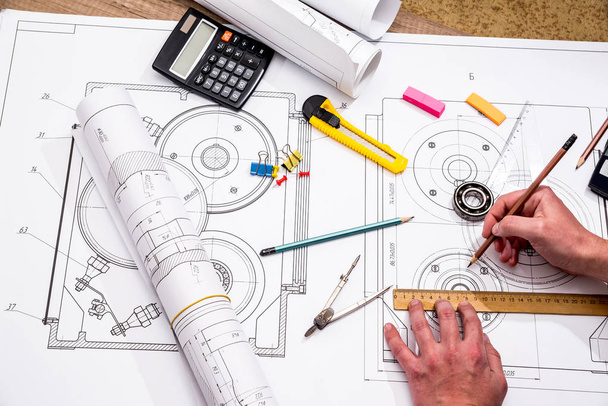
Mechanical engineer with work at technical drawings and work tools
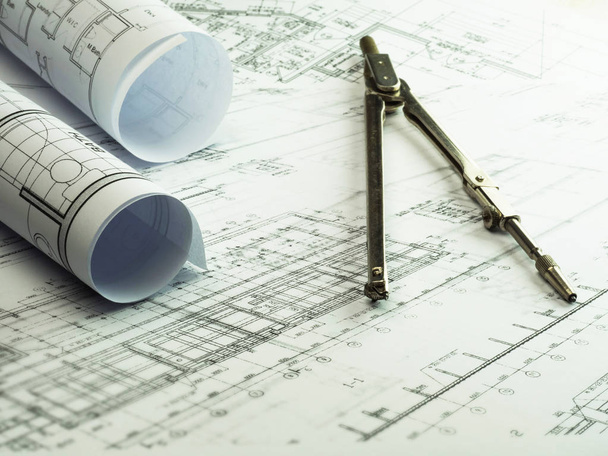
Architect rolls and plans with drawing compass. Architectural plan, technical project drawing
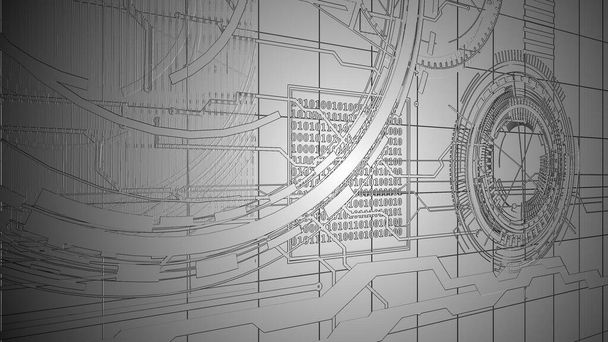
Abstract technology background with circles

Drawing tools with compass
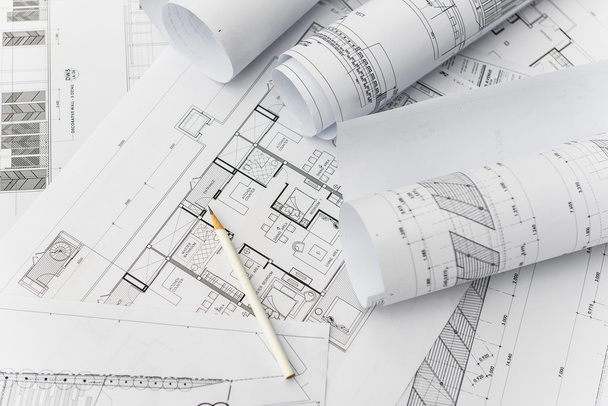
White pencil on architectural for construction drawings with roll of blueprint

Workplace - technical project drawing with engineering tools. Construction background.

Roled -up plans on the table

Architecture rolls of architectural plans for the project of architect blueprints.

Project of construction and renovation house

Drawing detail and drawing tools

Drawing tools with compass
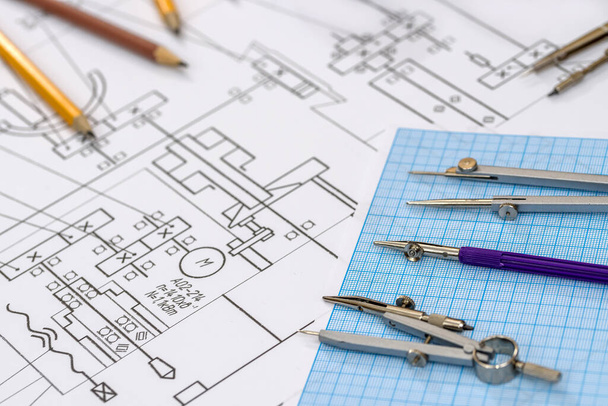
Drawing tools at technical sketch on table close up

Mechanical ratchets, dividers and drafting

Technical drawings and slide rule on white background.

Engineering diagram blueprint paper drafting project sketch architectural,selective focus.

Compass and several drawing tools available in the drawings. Design and working drawings with pencils, rule and compasses. selective focus
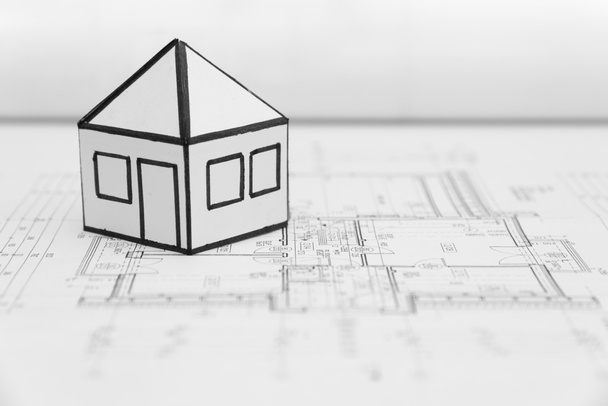
A pencil and little paper house on an architecture design drawings
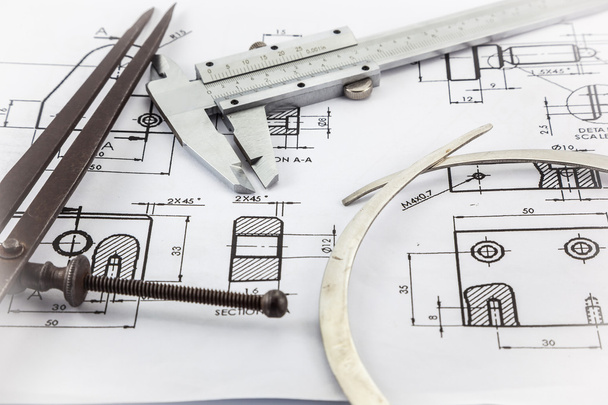
Vernier calipers Drawing on the paper Mechanical
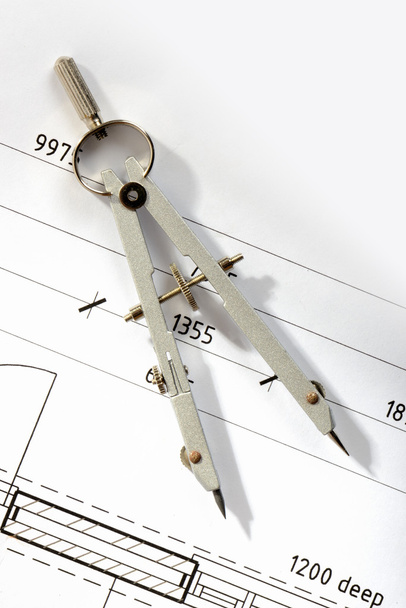
Drawing detail and drawing tools on table

Architecture rolls of architectural plans for the project of architect blueprints.

Architecture rolls of architectural plans for the project of architect blueprints.

Object on white - tool draftsman's instrument
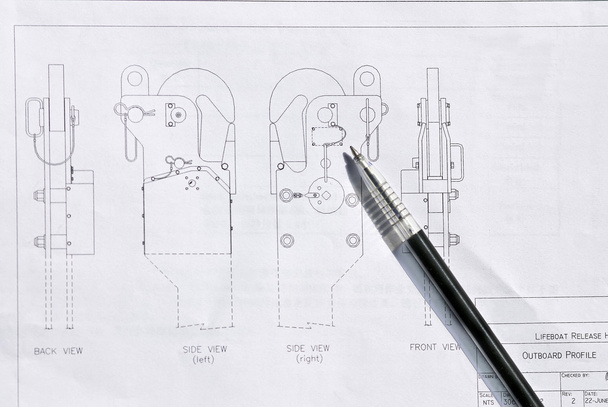
Blueprints with ballpoint pen
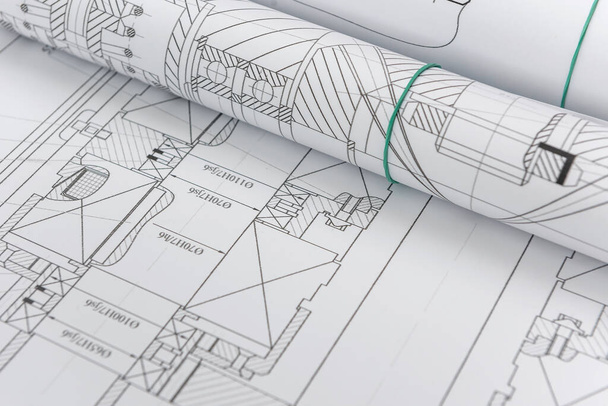
Technical drawings with blueprints in rolls close up. Engineering concept

An architects workspace with tools: pen,ruler,scale and blueprint

Drawing tools with compass

Drawing detail and drawing tools

Photo of the Drawing tools with compass - business concept

A stack of industrial drawings, books and compasses. compasses and blueprint. selective focus
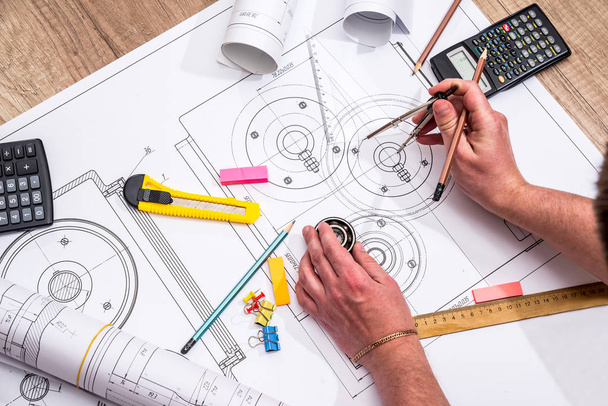
Engineer measures the dimensions of the drawing.

Engineer's work table

Tools and papers with sketches on the table



