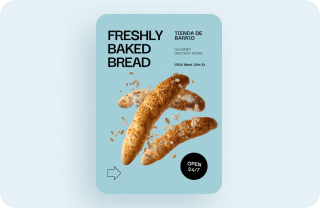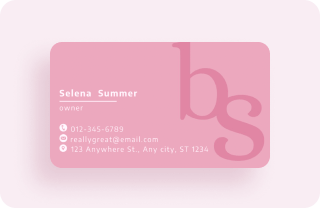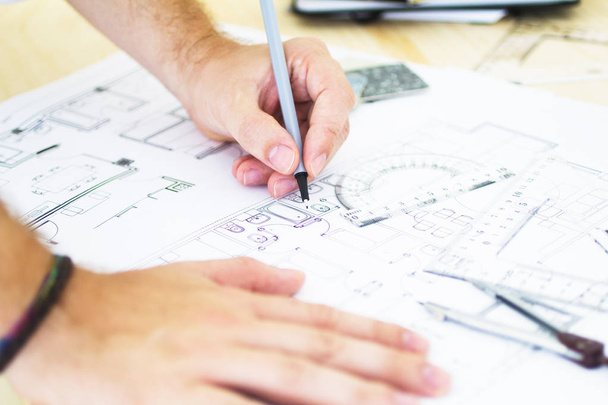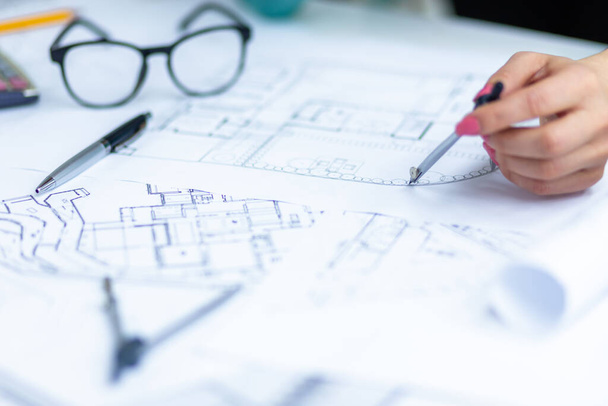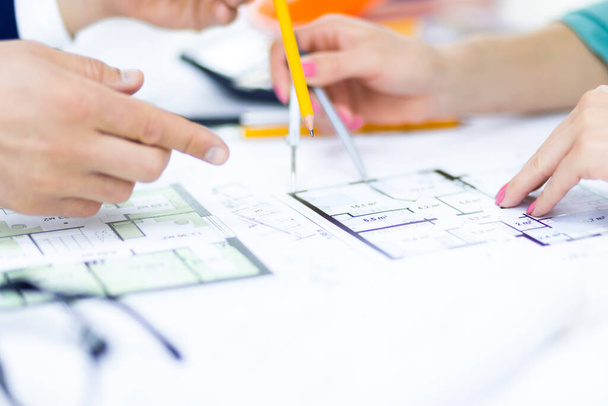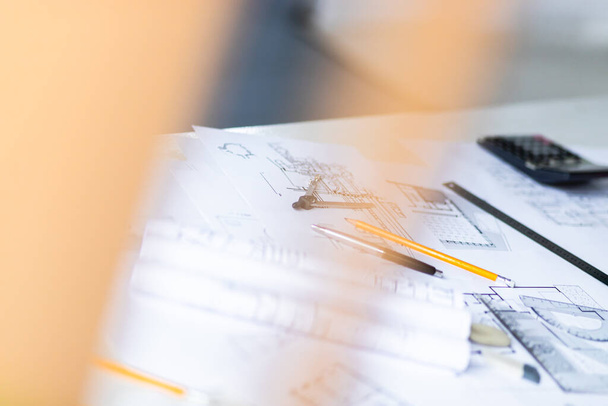

Photo de projet architectural, plans et outils d'ingénierie. Concept de lieu de travail architecte. - Photo & image de stock
Par Andrew282 6240x4160 px
Id. photo: 539819052
Ce site est protégé par reCAPTCHA.
Politique de confidentialité et de cookies et les Conditions d’utilisation de Google s’appliquent. Images libres de droits similaires
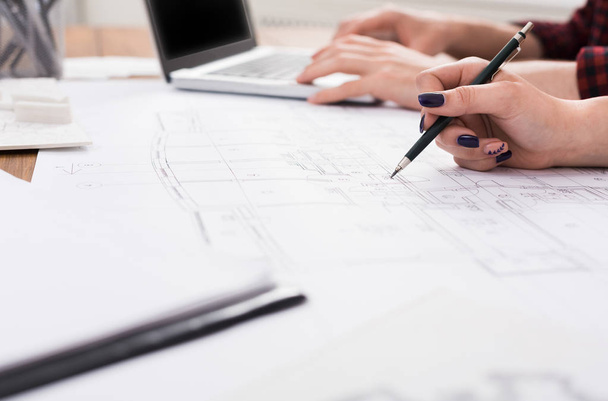
Unrecognizable architects discussing building plan. Designers team working with new project in office, copy space
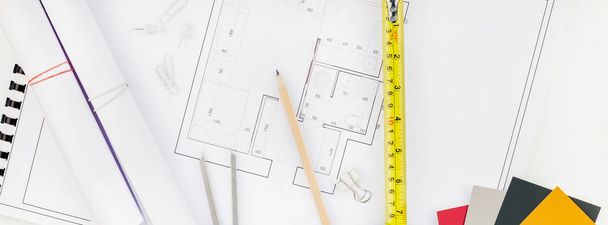
Creative flat lay long wide banner top view blueprints architectural flat project plan and office supplies on decorator white table workspace swatches tools equipment background copy space concept

Pencil with a protractor against the background of the engineer's desk. Architectural prints and print rolls and a drawing instruments on the worktable. Education concept. selective focus
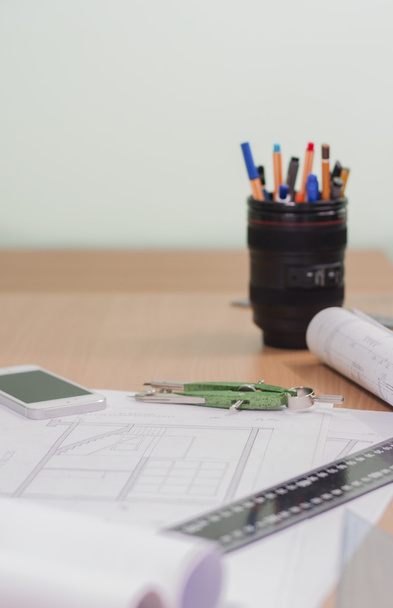
Architectural blueprints and blueprint rolls and a drawing instruments are set on the architects worktable

Architect, sketch, house plan with fountain pen
Afficher plus
Tags de photo
Tableau
Conception
Papier
Affaires
Notions
Idées
Technologie
Moderne
Architecture
Maison
Industrie
Bureau
Fenêtre
Travail
Profession
Stylo
Document
Planification
Crayon
Esquisse
Géométrie
Grandes lignes
Ingénierie
Rideau
Architecte
Réparation
Ingénieur
Règle
Impression
Papeterie
Plan directeur
Déconcentrés
Protracteur
Profession libérale
Outil de travail
Graphique informatique
Partie de
Structure construite
Lieu de travail
Pas de peuple
Entrepreneur en construction
Bâtiment résidentiel
Industrie du bâtiment
Art linéaire
Logement public
Activité de dessin
Design professionnel
Dessin Art Produit
Document de plan
