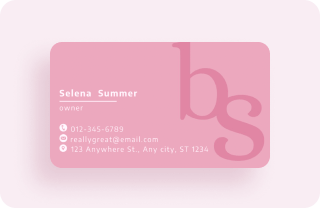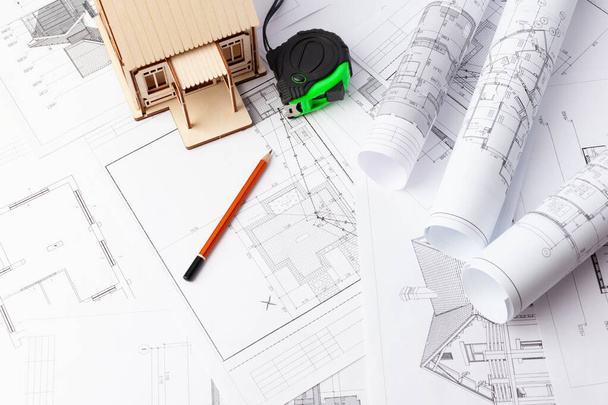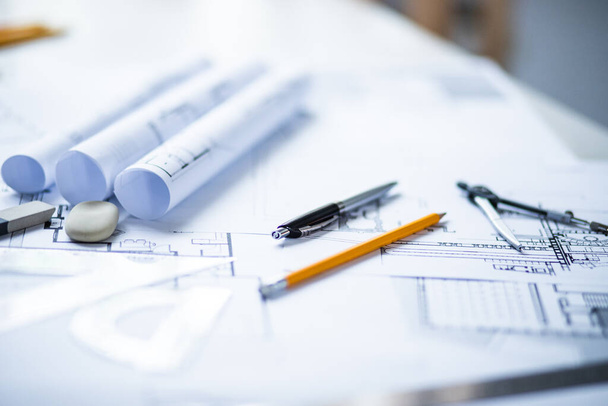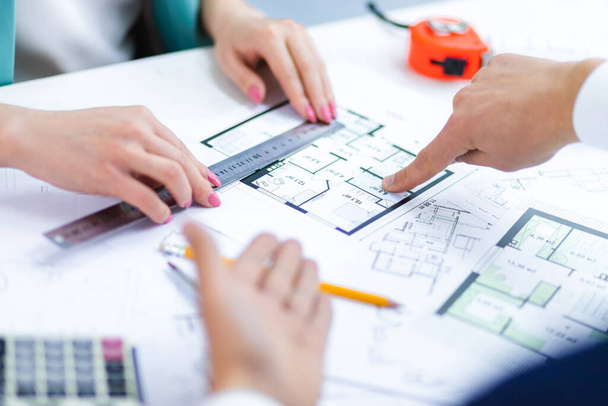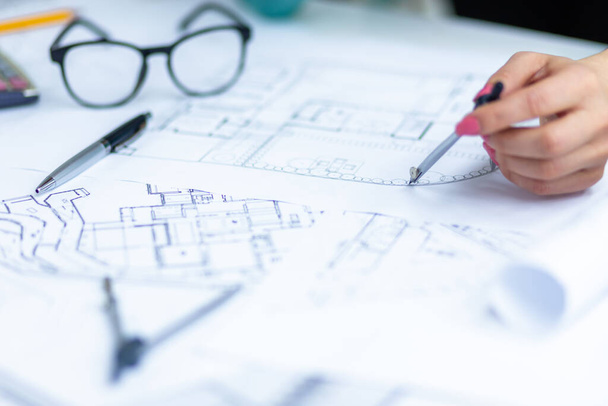

Photo de projet architectural, plans et outils d'ingénierie. Concept de lieu de travail architecte. - Photo & image de stock
Par Andrew282 4954x1700 px
Id. photo: 483012974
Ce site est protégé par reCAPTCHA.
Politique de confidentialité et de cookies et les Conditions d’utilisation de Google s’appliquent. Images libres de droits similaires
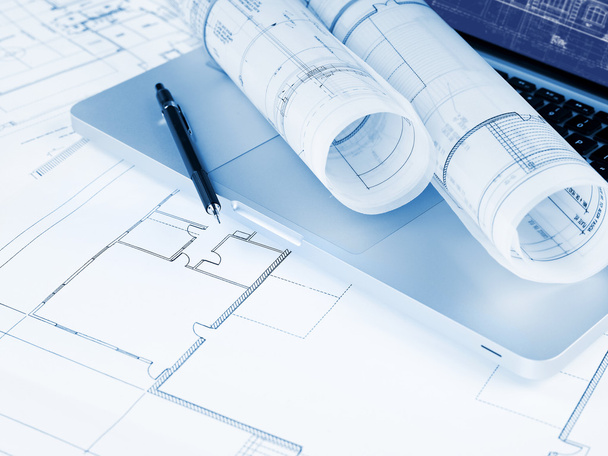
Blueprints and laptop with copy space

Toned and selective focus image.Several rolls of blueprints on an open blueprint

House blueprints and floor plan with keyboard, architecture business concepts and ideas
Afficher plus
Tags de photo
Conception
Papier
Affaires
Idées
Technologie
Moderne
Architecture
Maison
Industrie
Bureau
Travail
Profession
Stylo
Document
Planification
Crayon
Esquisse
Géométrie
Grandes lignes
Ingénierie
Plan de
Architecte
Réparation
Rénovation
Ingénieur
Règle
Impression
Papeterie
Plan directeur
Déconcentrés
Profession libérale
Outil de travail
Gros plan
Graphique informatique
Partie de
Structure construite
Lieu de travail
Pas de peuple
Entrepreneur en construction
Activité immobilière
Bâtiment résidentiel
Industrie du bâtiment
Art linéaire
Logement public
Activité de dessin
Design professionnel
Dessin Art Produit
Document de plan



